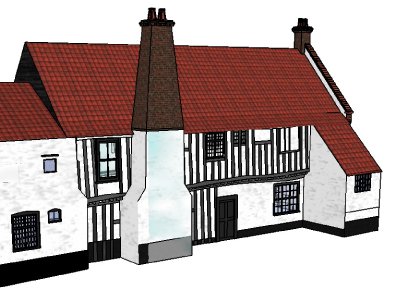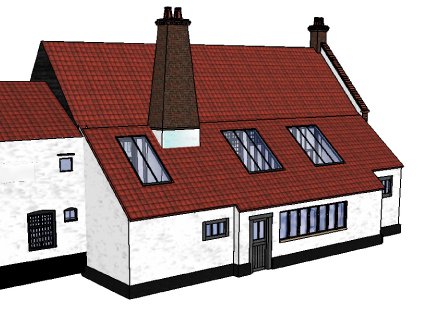Flyfisher
Member
- Messages
- 10,499
- Location
- Norfolk, UK
Further to the recent discussion on the same topic (http://www.periodproperty.co.uk/forum/viewtopic.php?f=1&t=13205), I didn't join in at the time because I was waiting for my own LBC application for a kitchen extension to be approved, so I thought I'd keep my head down. But consent was granted last week so I thought it would be interesting to gather some wider opinions. Be gentle with me. :wink:
Some background first. The drawing below shows the rear of the house as it currently exists:

It's a C16 timber-frame building with a C17 extension to the left and a dog-leg stair outshot to the right, also believed to be C17. The chimney stack addition is also believed to be C17. The front of the house has also been significantly altered with the insertion of large sash windows and both the internal ground floor rooms have been 'dry-lined' with lath and plaster, completely hiding the original oak timber frame, and the rear of the house has also had 'new' windows installed, involving quite drastic alteratins to the frame - basically a fairly major 'Georgian' style makeover.
The house suffered from many years of neglect and a leaking roof (now repaired) but the outshot structure is completely derelict and beyond repair. Fortunately the stairs within remain in good condition. Because of all the previous works to the timber frame, the original wattle-and-daub has been lost and the inner walls are plasterboard and the outer walls are lath-and-cement render (the white areas) or cement render over bricks (between the exposed timbers). The thermal performance is thus little better than a decent tent!
An important part of the plan for saving the house is to relocate the kitchen to this end of the house and approval for this was granted in a previous LBC application. However, during the detailed planning of this work, it became apparent that it would be difficult to achieve this without imposing a lot of changes to the interior layout of the original house. There was also the question of where to locate all the heating and DHW services and how to improve the thermal performance of the house. Because the stairwell outshot had to be completely rebuilt anyway, consideration was given to extending this beyond the gable wall to provide space for boiler and DHW services, but this was discounted as being too 'messy'.
It was then suggested to extend the stairwell outshot along the rear of the house to accomodate the services, but it quickly became apparent that it could be extended even further to provide a whole new space for the new kitchen. This would solve all the problems being wrestled with:
- preserves the original layout of the house
- the new kitchen is in a new space
- new services in a new space to the left of the chimney stack
- the new extension would provide complete protection for the original fabric
- the new extension would provide a modern construction to current thermal performance standards
- the original fabric would remain undisturbed by any need to improve its thermal performance
- the original fabric would remain visible within the new extension
- only the existing (non-original) window to the left of the outshot would be removed to provide access to the new kitchen
- none of the other existing windows would need to be altered to improve thermal performance as they would become internal windows
After much discussion and consultation, the following design was proposed:

Because the house is G2* listed, LBC applications are passed to English Heritage and the Secretary of State as well as the local council conservation officer, so the basic design concept was submitted to EH for pre-application advice and they visited the site a number of times. The CO has also visited the site on numerous occasions during the past few years of more basic repair works, so is very familiar with the whole project, but this was the first really significant alteration to be proposed as part of regenerating the house as a family home.
I won't bore you anymore with the details of the pre-application discussions, which were not always smooth sailing. Suffice to say that EH was not initially supportive but after nearly eight months of visits and discussions and documents and letters they came around to agreeing with the merits of the proposal and subsequently supported the LBC application with no significant amendments. I could start another topic on what a complete waste of time this was (because nothing was changed) and how it will cost me many £1000s because of the VAT changes in the last budget, but that's now water under the bridge. I will just say, though, that I've been left wondering about the value of having a second tier of heritage management.
Apologies for the long post, but I thought the background might be of interest and provide some context for any comments.
Some background first. The drawing below shows the rear of the house as it currently exists:

It's a C16 timber-frame building with a C17 extension to the left and a dog-leg stair outshot to the right, also believed to be C17. The chimney stack addition is also believed to be C17. The front of the house has also been significantly altered with the insertion of large sash windows and both the internal ground floor rooms have been 'dry-lined' with lath and plaster, completely hiding the original oak timber frame, and the rear of the house has also had 'new' windows installed, involving quite drastic alteratins to the frame - basically a fairly major 'Georgian' style makeover.
The house suffered from many years of neglect and a leaking roof (now repaired) but the outshot structure is completely derelict and beyond repair. Fortunately the stairs within remain in good condition. Because of all the previous works to the timber frame, the original wattle-and-daub has been lost and the inner walls are plasterboard and the outer walls are lath-and-cement render (the white areas) or cement render over bricks (between the exposed timbers). The thermal performance is thus little better than a decent tent!
An important part of the plan for saving the house is to relocate the kitchen to this end of the house and approval for this was granted in a previous LBC application. However, during the detailed planning of this work, it became apparent that it would be difficult to achieve this without imposing a lot of changes to the interior layout of the original house. There was also the question of where to locate all the heating and DHW services and how to improve the thermal performance of the house. Because the stairwell outshot had to be completely rebuilt anyway, consideration was given to extending this beyond the gable wall to provide space for boiler and DHW services, but this was discounted as being too 'messy'.
It was then suggested to extend the stairwell outshot along the rear of the house to accomodate the services, but it quickly became apparent that it could be extended even further to provide a whole new space for the new kitchen. This would solve all the problems being wrestled with:
- preserves the original layout of the house
- the new kitchen is in a new space
- new services in a new space to the left of the chimney stack
- the new extension would provide complete protection for the original fabric
- the new extension would provide a modern construction to current thermal performance standards
- the original fabric would remain undisturbed by any need to improve its thermal performance
- the original fabric would remain visible within the new extension
- only the existing (non-original) window to the left of the outshot would be removed to provide access to the new kitchen
- none of the other existing windows would need to be altered to improve thermal performance as they would become internal windows
After much discussion and consultation, the following design was proposed:

Because the house is G2* listed, LBC applications are passed to English Heritage and the Secretary of State as well as the local council conservation officer, so the basic design concept was submitted to EH for pre-application advice and they visited the site a number of times. The CO has also visited the site on numerous occasions during the past few years of more basic repair works, so is very familiar with the whole project, but this was the first really significant alteration to be proposed as part of regenerating the house as a family home.
I won't bore you anymore with the details of the pre-application discussions, which were not always smooth sailing. Suffice to say that EH was not initially supportive but after nearly eight months of visits and discussions and documents and letters they came around to agreeing with the merits of the proposal and subsequently supported the LBC application with no significant amendments. I could start another topic on what a complete waste of time this was (because nothing was changed) and how it will cost me many £1000s because of the VAT changes in the last budget, but that's now water under the bridge. I will just say, though, that I've been left wondering about the value of having a second tier of heritage management.
Apologies for the long post, but I thought the background might be of interest and provide some context for any comments.
