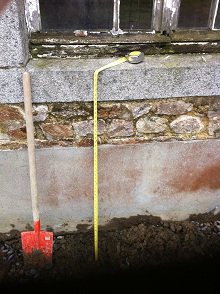BillH said:Penners said:Bonne chance, Bill!
thanks penners... just going thru your mail , with feltwells , with a toothcomb , so may well hit you with another question.. (by sunday me thinks)
rgds
Bill
Thanks for your contribution AMc
Ok Penners and FW , just taking it all in , and I am sure I am getting there, thankyou.
It's not possible to put joist hangers on the stone walls. There may be local difficulty with that , I am told they won't work on the stone buildings. see picture attached . I guess that render must come off as well !
Taking our 10 x 7m room, I need to own up, there are indents on the 10 m walls, both sides, for windows, about 20 cm. 3 windows each side opposite each other.
Actual size of the room is 11.11 m length x 6.77 mm width plus 40 cm (2x20cm) on each window indent ie 7.17 over all at the wndows . It means the long walls are not straight runs.
so in theory a choice of running three dwarf walls each 11 m.. setting the two sleeper walls back from the main house side walls by about 30 cm each. 5.2m bridges ....
Means where there is a window indent, each side, the sole plate sitting on the sleeper wall , is hanging for as much as
50cm each side as well with three walls .
Will that work or is it to great a distance to hang unspported ? in which case it is four walls x 11m ie 44m of wall. Placing the sleepers much closer to the main walls, but still having an unsuported overhang near the windows .
or.. this way which I seem to favour
running say 5 walls from side to side along the 6.77 m width. with a small gap between the dwarf wall and the outside wall.. say a couple of inches. ie about 35 m of wall.
one dwarf wall each end, say 30 cm from each outside wall. That means the gap between the sole plates on the sleeper walls is 3.5m
as luck would have it the dwarf walls will more or less run into the wider window area, they won't be perfectly evenly spaced, but close.
I was intending/thinking to use 150 x 50mm sole plates and joists. I assume the sole plates are flat on the 150 wide side, and the joists are tall by 150 mm .
If I am working to the edge of what can be properly done, , ie only just enough , or I have got it completly wrong, plse say so.
At one end there will be a slab for the wood fire stove , & I could make that a bit bigger, say 6 m wide, 1m deep so that will help shorten the spans.. only if I have to , otherwise will be 2.5m x 1m
I just stand the slab back from the end of the wall by say 4 inches.
I make the slab the same hieght as the sleeper wall .
Thanks again
Bill

