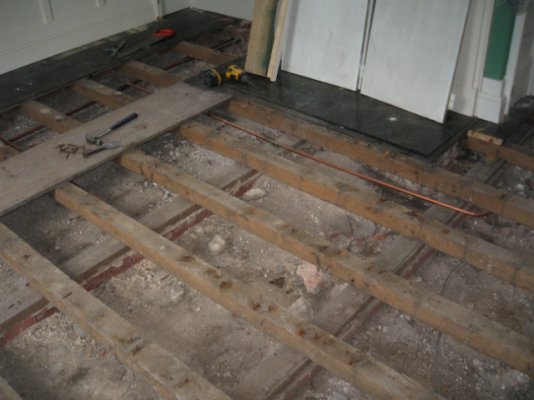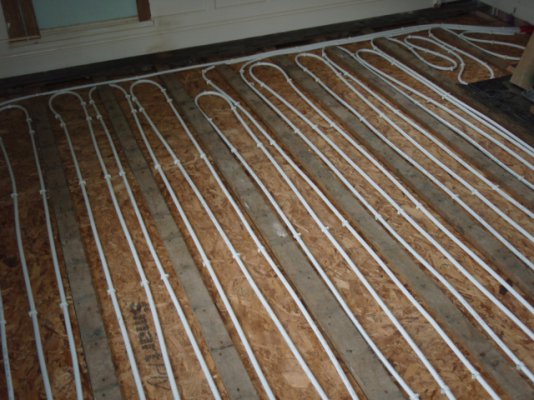thanks FF Penners and AMC
best said the way it is FF
Anyway will revisit this over the weekend , which is the first chance to talk with the builders.
I am intending to make the piers out of concrete to at least try and keep some semblence of ""trying" . Will put a
damp course liner between the concrete and the timber.
we may well put a membrane in the piers.
Will wrap/protect the the end of the base plate as well nearest the wall end. .
just to be clear in my mind..
I intend to make the piers ... say 40 cm wide ???? and 7m long , stopping just short of the walls by an inch or two.
1.2 m between each one, so say ten all allowing one for each end. ( The room is about 10x7m )
(roughly ) What size timber to use.. for the base /sole plate and the joists
The gap between floor and earth is about 24 inches..
anything else I need to think about.. before the weekend to spec this job ?
Thanks to all for your frank input..
rgds
Bill
best said the way it is FF
Anyway will revisit this over the weekend , which is the first chance to talk with the builders.
I am intending to make the piers out of concrete to at least try and keep some semblence of ""trying" . Will put a
damp course liner between the concrete and the timber.
we may well put a membrane in the piers.
Will wrap/protect the the end of the base plate as well nearest the wall end. .
just to be clear in my mind..
I intend to make the piers ... say 40 cm wide ???? and 7m long , stopping just short of the walls by an inch or two.
1.2 m between each one, so say ten all allowing one for each end. ( The room is about 10x7m )
(roughly ) What size timber to use.. for the base /sole plate and the joists
The gap between floor and earth is about 24 inches..
anything else I need to think about.. before the weekend to spec this job ?
Thanks to all for your frank input..
rgds
Bill



