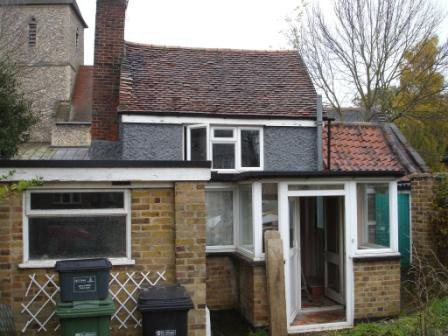Zebra
Member
- Messages
- 2,954
- Location
- St Albans, Hertfordshire
Hi,
I have a house which is around 300-400 years old. The ground floor is brick, and the first floor is timber frame. It has been previously rendered externally with a cement render. Downstairs, on the brickwork, I have removed the cement render and am repointing the bricks in lime mortar, ready for a lime render. However, upstairs, I hesitate!
The cement is applied over an expanded metal lath, attached directly to the frame. Clearly, a timber frame ought to be ventilated, and this cement render does not allow the frame to breathe. Moreover, where it has cracked, this has been letting water in and not letting it evaporate back out, causing local rot, which I have now cut out and repaired.
I am concerned about removing the render entirely from the first floor, as I think it is offering some structural support to the frame. The building is only small, some 4m x 3m, with clay tiles on the roof, and the cement wrapped around the building on all four sides, I think is helping to hold the building in shape and keep it from warping...
Should I just be brave and remove the render? How will I know until I do where the stresses are in the building, and in which directions it might need reinforcing? There's a weighty roof up on top, and I'd be a bit nervous of seeing it sat on top of nothing but the frame!
Should I remove it section by section, and reinforce the frame using something like ply sheathing, then treat it like a modern timber frame, i.e. breather paper, small cavity, wall ties and outer skin in lime render? Is ply breathable anyway?
I'm even wondering whether I could, for example, drill lots of holes in the cement render to let air through, counter batten and re-render over the top in lime. Or have airbricks or vents in the outer render. In which case would I use a breathable membrane? Where?
Can anyone advise? Been puzzling for quite some time.
Many thanks
I have a house which is around 300-400 years old. The ground floor is brick, and the first floor is timber frame. It has been previously rendered externally with a cement render. Downstairs, on the brickwork, I have removed the cement render and am repointing the bricks in lime mortar, ready for a lime render. However, upstairs, I hesitate!
The cement is applied over an expanded metal lath, attached directly to the frame. Clearly, a timber frame ought to be ventilated, and this cement render does not allow the frame to breathe. Moreover, where it has cracked, this has been letting water in and not letting it evaporate back out, causing local rot, which I have now cut out and repaired.
I am concerned about removing the render entirely from the first floor, as I think it is offering some structural support to the frame. The building is only small, some 4m x 3m, with clay tiles on the roof, and the cement wrapped around the building on all four sides, I think is helping to hold the building in shape and keep it from warping...
Should I just be brave and remove the render? How will I know until I do where the stresses are in the building, and in which directions it might need reinforcing? There's a weighty roof up on top, and I'd be a bit nervous of seeing it sat on top of nothing but the frame!
Should I remove it section by section, and reinforce the frame using something like ply sheathing, then treat it like a modern timber frame, i.e. breather paper, small cavity, wall ties and outer skin in lime render? Is ply breathable anyway?
I'm even wondering whether I could, for example, drill lots of holes in the cement render to let air through, counter batten and re-render over the top in lime. Or have airbricks or vents in the outer render. In which case would I use a breathable membrane? Where?
Can anyone advise? Been puzzling for quite some time.
Many thanks


