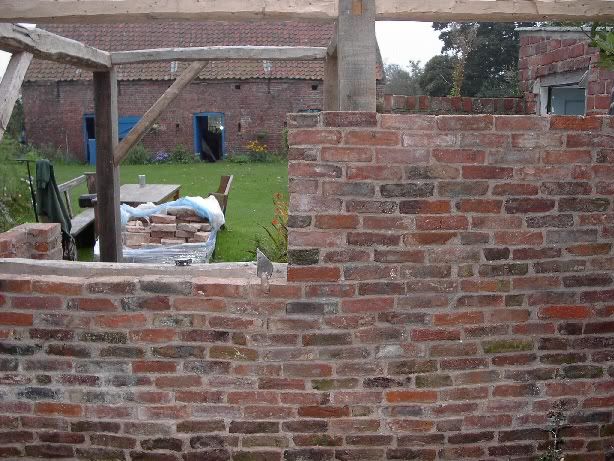A
Anonymous
Guest
#51 I was joking, please don't take offence I am very impressed with your klowledge.you are correct in evey way. Although when did bricklaying years ago we used what is called a 'gauge' A lenght of timber with the brickwork distances marked off. So each mark was 75mm or if for some reason the architect had miss measured the window hight 80mm or 70mm ( or to the nearest) we also marked on the gauge the cill hight as said the head hight ( top of window or door) ff joist hight
ff windows and wallplate hight
Is this your barn? if not may I see it please
ff windows and wallplate hight
Is this your barn? if not may I see it please


