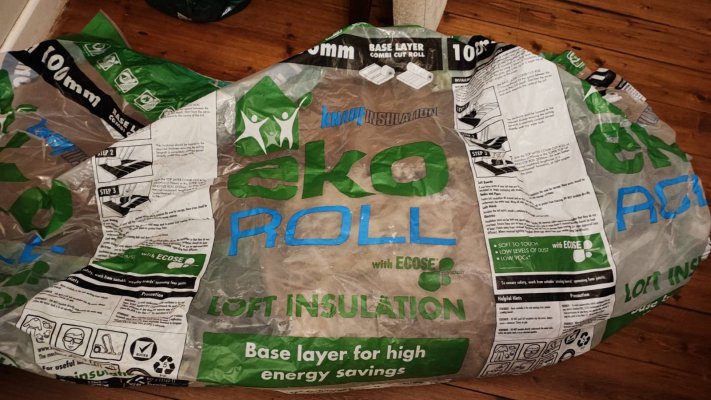benitez9rh
Member
- Messages
- 3
- Location
- scotland
First, thank you for your time. I bought 4 rolls of loft insulation (image below), cut it and fitted it between the joists (from underneath) and held it together with pieces of wire and staples. Some of the joists are not perfectly spaced so sometimes the stays in place even before I staple the wire across and sometimes it falls down. Just so you have an idea of how snug the insulation is between the joists.If the insulation is vapour permeable then it won't be a problem. By rockwool you mean a glass fibre type product? Stuff like Kanuf earthwool claims to be permeable but may not be to the same extent as natural products. It probably also doesn't handle being wet terribly well if say you spilled a bucket of water on the floor.
IMO there is no place for a vapour barrier anywhere in a period property. They are designed for modern builds where you essentially seal the entire habitable area to prevent hot damp air migrating into the fabric of the building and then condensing as it cools. This is combined with controlled ventilation (trickle vents or mechanical) to remove the damp air and keep it comfortable for occupants.
The key is to have a continuous barrier. Thats almost certainly not going to be the case in a retrofit situation so there will always be some air leakage into the fabric. Hence why its important that any interventions you make allow water vapour to pass through. Your friend is probably looking at this from a new build perspective and applying current practices. Traditional properties work differently and need to be treated differently.
I'm currently insulating under my suspended floor. The build-up is as follows:
1. breather membrane stapled to the underside of the floor boards and lapped onto the floor joists (inverted U-shape) -- if nothing else this kills drafts coming up through the gaps between boards, and for some areas this is as far as I will go
2. 100mm Inditherm hemp based insulation pushed up between the joists to fit snugly under the floor boards.
3. breather membrane stapled as tightly as possible below the insulation -- this is to prevent wind wash and partly supports the insulation
4. cross slats every foot or so held up with battens screwed onto the joists to keep it all firmly in place -- might as well not bother if the insulation slumps and you have an air gap along the top of it
Its a slow process.
I know it's not the most professional job but given our current financial situation that's what we could afford to keep our gas costs down.
As a newbie DIYer, all i want to know is if I will have issues in the future with rotten joists or if, like Toby mentioned as well, the glass wool is breathable so I won't have issues as long as I don't flood the house.

Thank you all!
