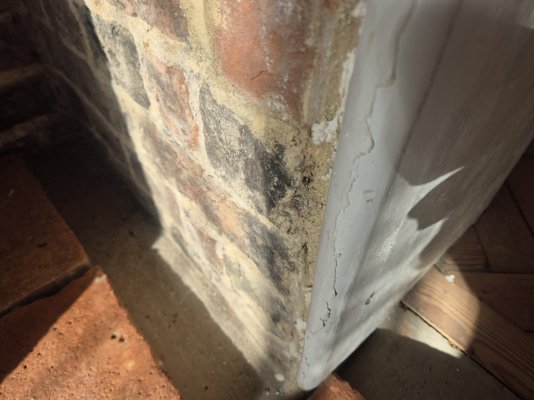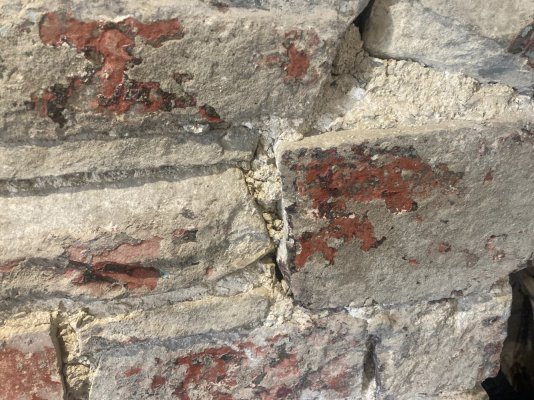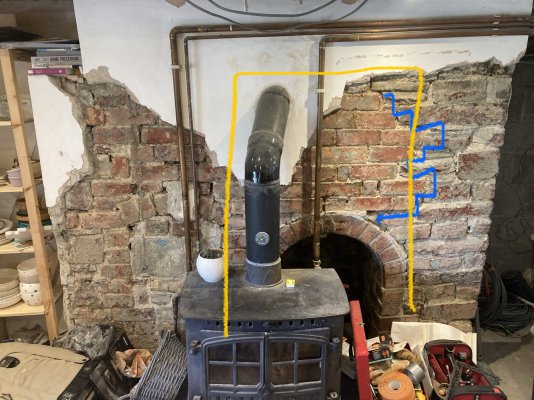malcolm
& Clementine the cat
- Messages
- 1,864
- Location
- Bedfordshire
Yeah that creamy white mottled lime plaster with the contrast of the red soldiers is really attractive, nicely done. Definitely an option I’ll be running by the wife.I like to leave the inside of the fireplace in brick. For the outside the fireplace that I haven't altered has brick on the outside. The one I rebuilt is plastered because the bricks were damaged and not presentable. Couple of photos:
View attachment 13390
View attachment 13389
Private - said he thought the soil was sooty (not sure what that means) and he was concerned about root growth from a dead 8ft cypress tree that was within 5m of one of the cornersWhat was his reasoning for making you go that deep? Was he an LABC, or private?
Thats lovely MalcolmI like to leave the inside of the fireplace in brick. For the outside the fireplace that I haven't altered has brick on the outside. The one I rebuilt is plastered because the bricks were damaged and not presentable. Couple of photos:
View attachment 13390
View attachment 13389
A repoint and thin coat of white lime wash might work, the bricks are suitably rustic without looking like a building site. However, I really like the 'lime plaster with brick archway and brick interior' look.There is a significant difference in the mortars between the two openings. The soldiers and all the side-bricks on the brick oven are bedded in a very soft lime + clay mortar which is common on the deepest layers of building fabric throughout the house. The other opening however seems to be mortared together with a semi-modern Portland cement. So if I had to guess I’d say the brick oven might be original.
I do like the brick arch look as an alternative to a lintel. What say you on plastering vs limewashing vs exposed re-pointing?
How did you do those external corners Malcolm?I like to leave the inside of the fireplace in brick. For the outside the fireplace that I haven't altered has brick on the outside. The one I rebuilt is plastered because the bricks were damaged and not presentable. Couple of photos:
View attachment 13390
View attachment 13389
Sure, in this case I’m honestly wishing we’d gone with the council! We dug the footings out to 600mm with no issues found, but then he insisted on 1.2m. We went to 1.2m with no issues - he came back and said he’d had a think and we needed to go to 1.9mNormally private are slightly easier to work with, as they need a reasonable reputation. To be fair to the LABC, I've never had the issues that you had with them. When there were only council BCO's, they did have the monopoly, but even then most were reasonable.
The problem with foundations is that until you've dug them out you can't tell if they'll pass. Occasionally you're going into good ground and then you get into made up ground where someone's buried a water tank or car.
The edges of the bricks had been chipped off on the inside corners. I plastered the face then used one of those rounded concrete edging trowels running against a bit of wood propped inside the opening to get a curve. The rest of the curve will be filler when I get around to it.How did you do those external corners Malcolm?

We’ve been told the house is between 200 and 250 years old. No idea what this room was originally but I would have guessed a kitchen just because of this thing. It’s destined to be a dining room.how sure are you it’s a bread oven? Might be the pics, but looks a little low. You’d need a decent depth of stack behind also - is there?. Any info on location in building / building age etc?
Was this a service room / kitchen?
seems that the smaller opening is contemporary with the structure, whereas the one on the right is later, as are the bricks above it, but the right side of your image on screen appears contemporary with the left. Was there maybe a taller opening alongside, potentially a range? Looks fairly rudimentary in build - like an attempt at quoins and rubble infill, but with smaller stones and non course bricks - curious!
Heath is obviously quite recent, but so is the floor. Never know what you might find until you start exploring!
i’d be inclined to investigate… but then again, that tends to get me into avenues i can’t back out of!
I reckon the larger opening is deeper and much taller, and could be opened to original size and you could get a stove into the recess, then do away with the protruding hearth depending on your approach to regs etc.
I’d also be intrigued as the smaller opening, but expect if was an oven, the roof may have collapsed so decent effort to restore depending on access.
Once all said and done, it deserves to be plastered over again, the construction was functional not aesthetic.
What’s the room to be?

It’s not the colour, they’re different, later more uniform bricks, laid in a course - appears infilled to the blue scribble to me, which is why I wondered if the yellow outlined area was originally a tall range opening. The flue clearly is higher than both arches so there’s a bigger opening behind.We’ve been told the house is between 200 and 250 years old. No idea what this room was originally but I would have guessed a kitchen just because of this thing. It’s destined to be a dining room.
I’m far from an expert on whether it’s actually a bread oven or not, I just don’t know what else to call it and I was under the impression most houses of this age had one. The depth of the cavity I just opened here is 47cm. The opening on the right has a nearly identical depth (48-49 cm). I’ve come to believe both openings are original (or close to it), as they both have very similar constructions (thick blacksmithed iron straps supporting a brick arch) and both have very soft lime + clay bedding mortars used on all the surrounding bricks (including to bed the soldiers onto the iron straps).
The weird colour of some bricks may be due to the fact that the entire breast (including the stones) was painted in a red paint at some point prior to cement render going on. See pic.
View attachment 13515

