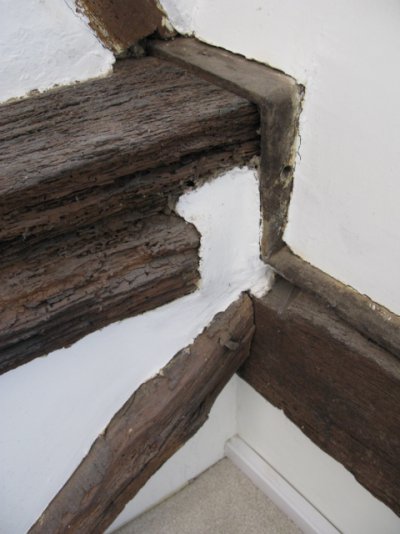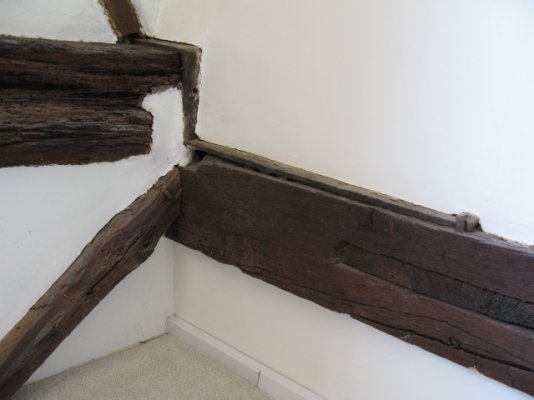andrew gayton
Member
- Messages
- 527
Zebra said:Sorry if I'm being thick Andrew, the rebate is along the length of the main beam? Is it 75mm horizontally and 15mm vertically? In which case that's almost the entire width of the beam. Do you have to then screw it down to the beam?
EXCUSE CAPS (FOR CLARITY) - YOUR SPINE BEAM IS 150MM X 150MM, SO THERE WOULD BE 38MM EITHER SIDE OF REBATED STRAP RUNNING DOWN THE MIDDLE OF THE ENTIRE LENGTH. 300MM CENTRE SCREW FIXED (CONNTERSINKING FOLES)
Or do you mean 75mm horizontally and 15mm vertically, ie a slot within the beam? In which case if the beam is itself dished, would you have to get a piece of steel specially made?
THE DEFLECTION WOULD BE TAKEN UP ALONG THE LENGTH AS SCREWED DOWN.
My ceiling is not underdrawn, not now anyway, so unfortunately the partner joist thing wouldn't work. My joists are small too, 75mm x 50mm, but the span is only 1.6m each side.
The ply floor thing is worth thinking about. It would make a bigger step at the top of the stairs, but then perhaps I could put a ply layer over each stair too - I was going to replace the 1960s treads anyway - the originals will remain underneath.
But with the floor being so dished already, would the ply allow you to screw it down?
YES. THE PLY WILL GET DRAWN DOWN ONCE SCREWED.
Gosh Flyfisher, my situation is nowhere near as serious as that!
I could install a tie bar front to back to stop the spread, but do they expand and contract with the seasons at a different rate to the timber, meaning that a tie bar inserted in the summer would then contract in the winter, pulling the building together and cracking the plaster?
UNLESS A TIE BAR IS ANCHORED AT THE CENTRE POINT, IT WILL NOT DO ITS JOB, AND EVEN THEN ONLY ON OR NEAR TO THE PATTRESS PLATE/S. STRAPPING OVER THE PLATE TO JOISTING AS DESCRIBED ABOVE IS MORE EFFECTIVE.


