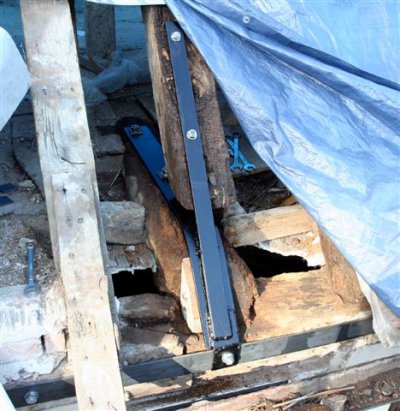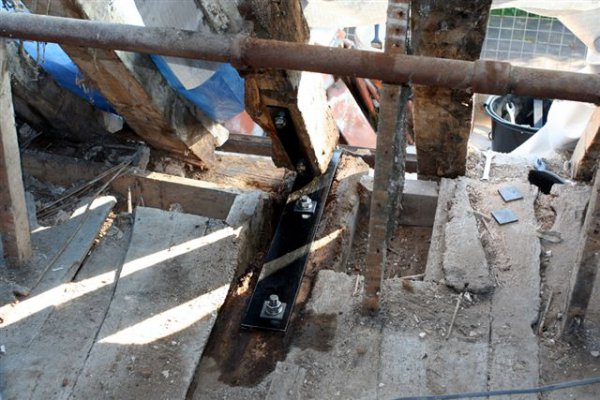Zebra
Member
- Messages
- 3,012
- Location
- St Albans, Hertfordshire
My timber frame has bowed outwards and the joist ends have pulled away a little. There's about a half to three quarter inch gap at the main beam where the tenons have pulled out of their mortices, and similar at the ring beam.
(The timber frame is 12 feet by 14 feet, with a ring beam that sits on top of the lower storey brickwork. There's one main beam which spans the gap and supports the upstairs joists. It's about 6" x 6" and the joists about 4" x 2".)
I've never worried much about it, as I thought it was probably normal for old houses, it seems stable and not to be still moving. However, I do worry about whether I should have braced the building front to back to stop it going any further. If it were still possible to do, should I?
Also, there's a lot of bounce in the floor of the upper storey. Similarly, I've assumed it was normal and not worried much about it but at the moment, working upstairs with all the furniture out and scaffold stands up there, it is really noticeable. Also, there is a mortice cut in the centre of that main beam, which had been filled in and painted over. I had always assumed, perhaps stupidly, that the mortice was there because the main beam had been reclaimed from somewhere else when it went in. I don't know why I thought that, no evidence for it.
What if there were always supposed to be a support post in the centre of that main beam, and it was taken out some time recently? I've put in a temporary support post and of course it cuts down the movement in the floor drastically. Should I put it back, and have an oak support post bang in the middle of the living room? I can live with it if it's what the house needs. Or should I just let the floor bounce?
(The timber frame is 12 feet by 14 feet, with a ring beam that sits on top of the lower storey brickwork. There's one main beam which spans the gap and supports the upstairs joists. It's about 6" x 6" and the joists about 4" x 2".)
I've never worried much about it, as I thought it was probably normal for old houses, it seems stable and not to be still moving. However, I do worry about whether I should have braced the building front to back to stop it going any further. If it were still possible to do, should I?
Also, there's a lot of bounce in the floor of the upper storey. Similarly, I've assumed it was normal and not worried much about it but at the moment, working upstairs with all the furniture out and scaffold stands up there, it is really noticeable. Also, there is a mortice cut in the centre of that main beam, which had been filled in and painted over. I had always assumed, perhaps stupidly, that the mortice was there because the main beam had been reclaimed from somewhere else when it went in. I don't know why I thought that, no evidence for it.
What if there were always supposed to be a support post in the centre of that main beam, and it was taken out some time recently? I've put in a temporary support post and of course it cuts down the movement in the floor drastically. Should I put it back, and have an oak support post bang in the middle of the living room? I can live with it if it's what the house needs. Or should I just let the floor bounce?


