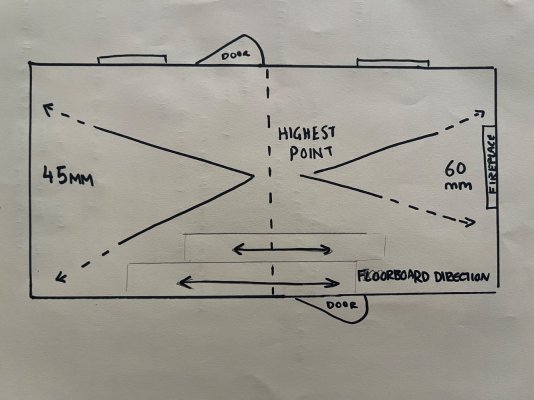Hi,
I had planned to lay wide plank engineered floorboards in a 9x4.5 kitchen/diner. It was previously a seperate living room and dining room.
The wall between the two rooms has been removed and the extent of the sloping is making me rethink my plans.
From the central point of the room(where the wall was removed) there is 60mm drop to one side of the room and a 45mm drop to the other,
I’m trying to figure out the flex tolerance of engineered boards. Any more knowledgeable people out there have an opinion if this is a frankly terrible idea to continue with?
The floors are flat but sloping. Levelling the floors will take some significant work and replacing joists etc is beyond my budget at the moment.
The other option is to put down something like marmoleum but I’m slightly frozen with indecision and I’ll need to inform the floor fitter soon if I’m going to change my mind!
Thank you!
I had planned to lay wide plank engineered floorboards in a 9x4.5 kitchen/diner. It was previously a seperate living room and dining room.
The wall between the two rooms has been removed and the extent of the sloping is making me rethink my plans.
From the central point of the room(where the wall was removed) there is 60mm drop to one side of the room and a 45mm drop to the other,
I’m trying to figure out the flex tolerance of engineered boards. Any more knowledgeable people out there have an opinion if this is a frankly terrible idea to continue with?
The floors are flat but sloping. Levelling the floors will take some significant work and replacing joists etc is beyond my budget at the moment.
The other option is to put down something like marmoleum but I’m slightly frozen with indecision and I’ll need to inform the floor fitter soon if I’m going to change my mind!
Thank you!

