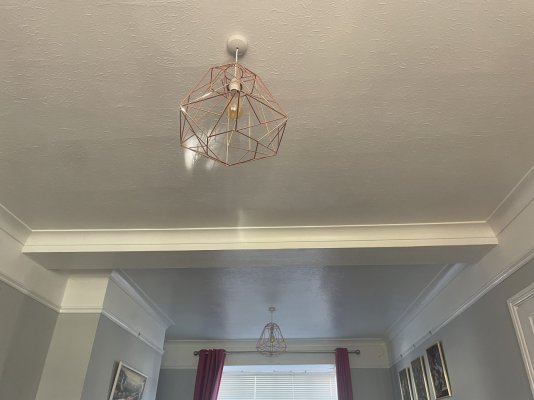Hi all,
So I’m wondering which job we should prioritise next on our 1930s semi since we sorted out all the external wall stuff with crack stitching and was told we don’t need to re render either. Bonus.
Upstairs the floors sag in the middle in both the bedrooms and the old plaster is absolutely diabolical. It’s coming away from the wall. There was a load bearing wall removed below on the ground floor and there’s a query as to whether the beam was put in properly as well it just doesn’t look right. I’m thinking I’ll need a new beam with piers building and all sorts. An SE wants 600 quid to inspect it. Not sure if that includes the calcs.
If I replace the beam how much would it cost? The span must be around 4m. And piers would also need building im guessing too.
At the time the beam is fixed would the floor then likely need fixing depending which way everything runs with the joists?
I’ve never actually inspected it properly so I’m not certain which way they are.
We were told on the structural report when we bought the house that there was two steel beams in but nothing else was said. I presume they mean bolted together or something.
Hmm basically wondering whether it’s a good idea to start what feels like such a big messy job or not. I would dread what they’d find.
So I’m wondering which job we should prioritise next on our 1930s semi since we sorted out all the external wall stuff with crack stitching and was told we don’t need to re render either. Bonus.
Upstairs the floors sag in the middle in both the bedrooms and the old plaster is absolutely diabolical. It’s coming away from the wall. There was a load bearing wall removed below on the ground floor and there’s a query as to whether the beam was put in properly as well it just doesn’t look right. I’m thinking I’ll need a new beam with piers building and all sorts. An SE wants 600 quid to inspect it. Not sure if that includes the calcs.
If I replace the beam how much would it cost? The span must be around 4m. And piers would also need building im guessing too.
At the time the beam is fixed would the floor then likely need fixing depending which way everything runs with the joists?
I’ve never actually inspected it properly so I’m not certain which way they are.
We were told on the structural report when we bought the house that there was two steel beams in but nothing else was said. I presume they mean bolted together or something.
Hmm basically wondering whether it’s a good idea to start what feels like such a big messy job or not. I would dread what they’d find.

