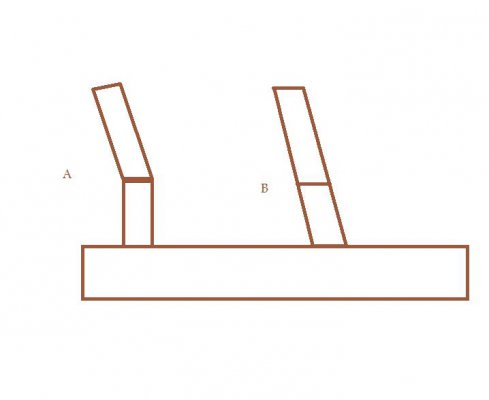eezageeza
Member
- Messages
- 152
- Location
- Shropshire
i think the stove regs are that you have to have at least 12 inches of non-combusible flooring in front of the stove (so that sparks can't ignite it presumably).
2.26 An appliance should be located on a
hearth so that it is surrounded by a surface free
of combustible material as shown in Diagram 26.
This surface may be part of the surface of the
hearth provided in accordance with Paragraph
2.23, or it may be the surface of a superimposed
hearth laid wholly or partly upon a constructional
hearth. The boundary of this surface should be
visually apparent to provide a warning to the
building occupants and to discourage combustible
floor finishes such as carpet from being laid too
close to the appliance. A way of achieving this
would be to provide a change in level.
Gareth Hughes said:robgil said:Cheers guys, Gareth sometimes I am glad we didnt bid on the little cottage in Horningsea, as lovely as it was in hindsight I reckon it would have been too much for us to take on. Has anyone bought it yet do you know? Last I heard it was being sold with planning permission and a cleared garden but it was looking like the buyer might have taken a loss on it had it sold.
Oh my goodness, I've just found it.
http://www.zoopla.co.uk/for-sale/details/16781837
That didnt take long at all , that is the same one isnt it?
Oh good grief! It was in a bad way but I doubt it needed quite such a brutal stripping
MdB said:I've looked it up. Diag 26 of Approved Doc J. For a stove with a closed door, the hearth (non combustible) needs to extend 225mm in front of the door.
2.26 An appliance should be located on a
hearth so that it is surrounded by a surface free
of combustible material as shown in Diagram 26.
This surface may be part of the surface of the
hearth provided in accordance with Paragraph
2.23, or it may be the surface of a superimposed
hearth laid wholly or partly upon a constructional
hearth. The boundary of this surface should be
visually apparent to provide a warning to the
building occupants and to discourage combustible
floor finishes such as carpet from being laid too
close to the appliance. A way of achieving this
would be to provide a change in level.
So the stove in the property doesn't comply as there is nothing to demark the boundary.
Flyfisher said:Interesting. I wonder if a line of different tiles would be acceptable as demarcation?
Or how about pammets under and around the stove to the required dimensions and then floorboards level with the pamments? That would certainly give a well-defined visual (and tactile) demarcation.
I'm interested in this because I'm intending to install a stove and would prefer the base to be level with the floor.
That isn't what the regs say.AMc said:We were told you need a minimum of 9" in front and to the sides of the stove - if the floor surfaces aren't combustible then you need a step of 10mm (IIRC might have been 12mm). We laid 12" pamments under the stove/hearth and 9" were laid everywhere else. The builders grumped this step was a trip hazard, which it only is if you intend to walk into the stove in our house. The stove people said if the floor was level it wouldn't comply regardless of the hearth and floor being solid ceramic on screed because it would theoretically be possible for an idiot to lay a carpet over the floor up to the stove.


robgil said:I will try and get some photos before I am done but we dont have a camera at the moment, whoever had our wheelie bin came back and cleaned out my car, amongst various other bits and bobs they had my camera away. :evil:
