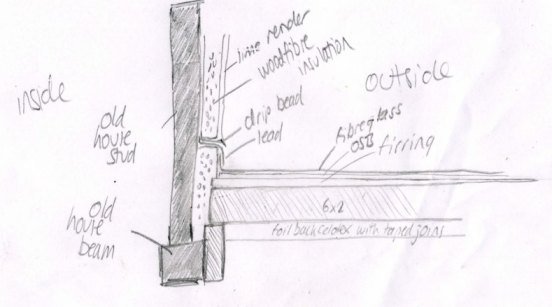Zebra
Member
- Messages
- 3,074
- Location
- St Albans, Hertfordshire
Now this is not strictly speaking a Period Property issue, so forgive me if it's naughty to ask you. I've tried the normal DIY forums, and got the answer, I'd just like to see what you lot make of it, because, well, I trust you lot a good deal more than those folks on those other forums.
The issue is condensation on the underside of the new flat roof deck. There is a 50mm gap below the deck, then 100mm of rigid foam insulation between the rafters and 25mm of well-sealed-and-taped rigid foam insulation under the rafters. There are circular soffit vents in the fascia on the west side, and soffit-strip ventilation under the tiled detail on the south side. Nothing on the east side. Joined to the house on the north side. Clearly, not enough cross-ventilation.
Now the answer, it would seem, is to fully fill the voids between the rafters with rigid foam insulation, and do away with the gap altogether. If there is no air, then there is no moisture brought in, and no condensation, so the thinking goes.
Doesn't seem right, what do you all think?
PS, for those still reading, to further complicate things, rafters run one way in one half, and the other way in the other half, so whichever way you ventilate it, you run up against a section going the other way.
I could install a number of mushroom vents on the flat roof, a bit ugly.
To install vents in the fascia on the east side would make no difference, because there is a rafter right up against the wall, so the air wouldn't get through.
I could pepper the rafters with holes to allow more of a cross-flow, but this weakens the structure.
Sorry about that, I'll now return you to your normal programming, and get back to posting about limewash and laths and beams. And chickens. And Kit-kats.
The issue is condensation on the underside of the new flat roof deck. There is a 50mm gap below the deck, then 100mm of rigid foam insulation between the rafters and 25mm of well-sealed-and-taped rigid foam insulation under the rafters. There are circular soffit vents in the fascia on the west side, and soffit-strip ventilation under the tiled detail on the south side. Nothing on the east side. Joined to the house on the north side. Clearly, not enough cross-ventilation.
Now the answer, it would seem, is to fully fill the voids between the rafters with rigid foam insulation, and do away with the gap altogether. If there is no air, then there is no moisture brought in, and no condensation, so the thinking goes.
Doesn't seem right, what do you all think?
PS, for those still reading, to further complicate things, rafters run one way in one half, and the other way in the other half, so whichever way you ventilate it, you run up against a section going the other way.
I could install a number of mushroom vents on the flat roof, a bit ugly.
To install vents in the fascia on the east side would make no difference, because there is a rafter right up against the wall, so the air wouldn't get through.
I could pepper the rafters with holes to allow more of a cross-flow, but this weakens the structure.
Sorry about that, I'll now return you to your normal programming, and get back to posting about limewash and laths and beams. And chickens. And Kit-kats.

