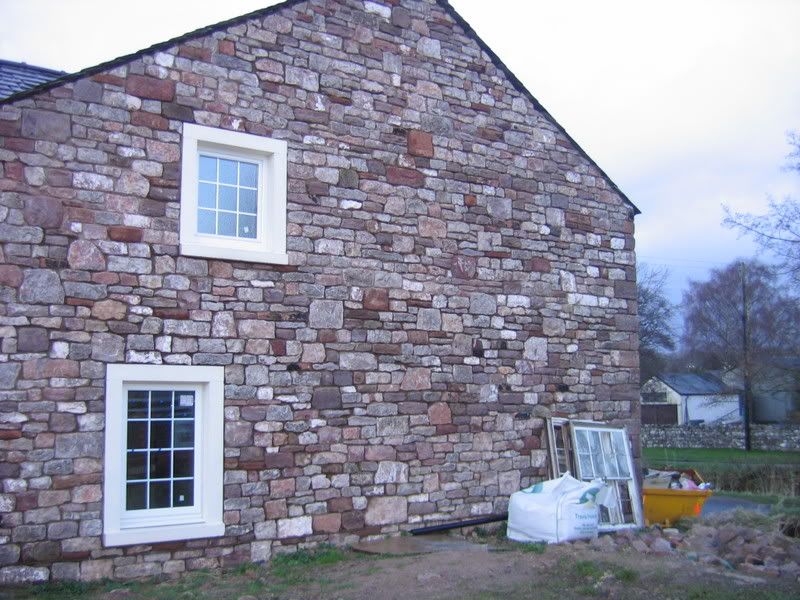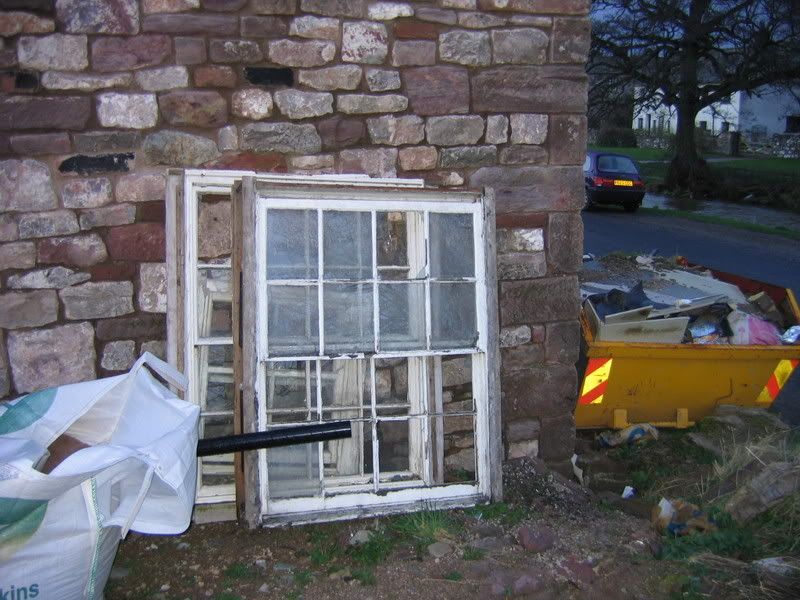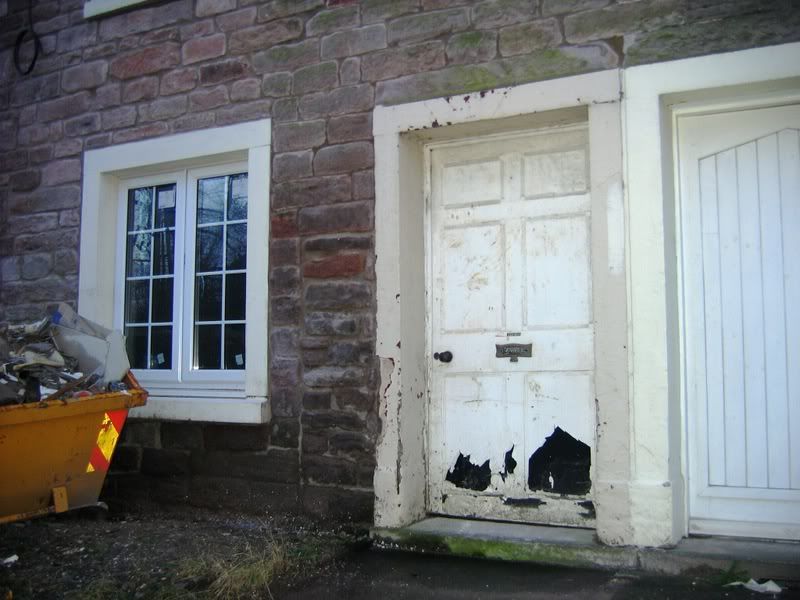Nigel Watts
Member
- Messages
- 1,779
- Location
- London N7
The windows in the second picture are so brutal they verge on the poetic. If this facade were transposed to the Tate Modern it might win a Turner pize.
biffvernon said:This part of Spain doesn't get too cold in the winter then?
Quite so. In the south of France, many houses have outward-opening shutters, with a cunning fastener on the inside that enables them to be latched fully closed or partly closed.biffvernon said:Oh ho, how does that work? Doesn't that mean you can't have the glass part shut and the wooden part open at the same time - rather defeating the object of the exercise?middi said:both casements and shutters open internally.



Nice door though
I don't think Cumbrians have an exclusive on bad taste.

IoE Number: 35594
Location: 12-16 NEWNHAM STREET
BEDFORD, BEDFORD, BEDFORDSHIRE
Photographer: Clive Jones
Date Photographed: 01 August 1999
Date listed: 18 April 1991
Date of last amendment: 18 April 1991
Grade II
The following buildings shall be added:TL 0449 & TL0549BedfordNewnham Street1/203Nos 12-16
The following buildings shall be added: TL 0449 & TL0549 Bedford Newnham Street 1/203 Nos 12-16 (even) II Row of three houses. 1798, for James Whittingstall and William Long (brewers). Red brick in flemish bond; plain tile roofs; brick stacks. 2 storeys, 6 bays; each house of 2 bays and with gabled rear wing, that of no.16 rebuilt, those of nos 12 and 14 heightened. Plinth: No 12 has old 6-panel door on left in architrave with 4-pane overlight, dentilled cornice, and bracketed hood; nos 14 and 16 have late C20 doors,on left and right respectively, each with overlight and late C20 bracketed hood. Nos 12 and 14 each have a mid-late C19 bay window; no 16 small-pane bowed window on brick plinth. On 1st floor nos 12 and 16 have original window openings with flat gauged brick arches, no 16 having original small-pane side-sliding sashes, no 12 with replacement small-pane 2-light casements; no 14 has upvc windows in concrete rendered surrounds with tile sills. Two ridge stacks between houses. Interior: Nos 12 and 14 retain original board doors; cupboards, and stairs, no 14 retaining closed string balustrade with stick balusters and ball-finialed square newel. Continuous roof space. Bedfordshire County Planning Department, Bedford: Aspects of Town Origins and Development, Bedfordshire Historic Environment No 2, fig 8 indenture accompanying deeds no 12. Terrier of St Cuthberts Church, 1822.
