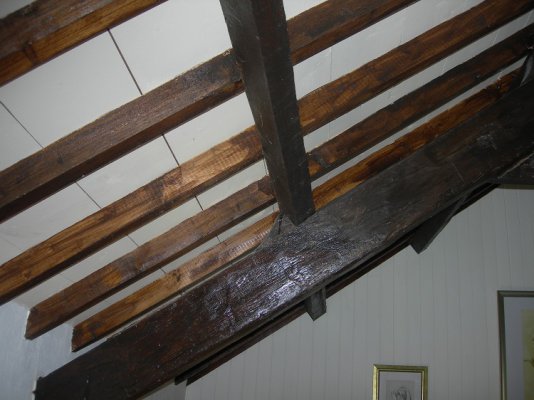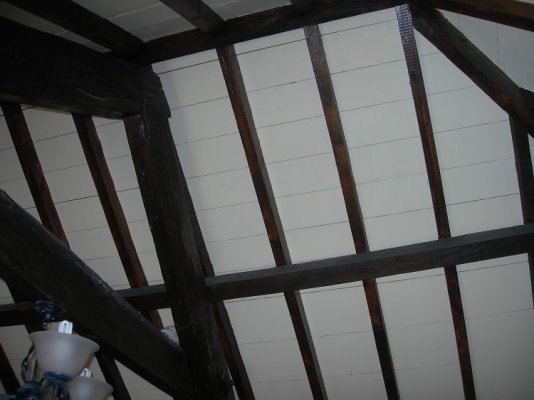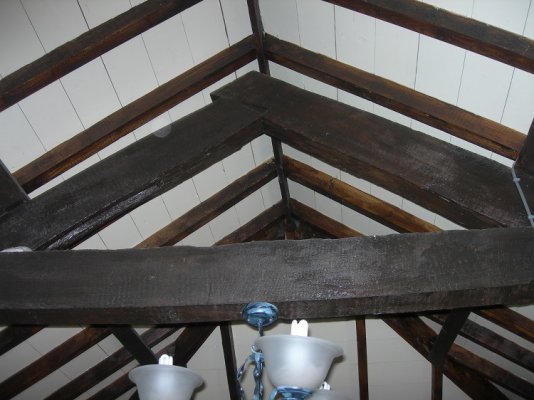DJH
Member
- Messages
- 1,532
- Location
- Co Tipperary Ireland
Yes we did Miss Steel as unfortunately the slates had deteriorated on the underside from condensation over the years and had been patched with cement on the outside but still leaked and the rafters were beyond saving. The rafters are 3" x 2" sawn timber and, as they rest on a wall plate which is fixed on the inside of the outer walls, which is a method widely used here many years ago, and I just treated the cut ends where they sit on the old oak wall plates.
We saved the purlins and left them in their original positions, fitted the rafters laid the ceiling boards over them with the widest at the wall and diminishing at the top. There's no reason for this but I just think it looks easier on the eye.
Most of the slates had perished beyond salvaging and I laid some natural slates which came in slightly different thicknesses so to try and regain the old look I placed them randomly and increased the lap slightly at the top of the roof to make it appear that the slates were diminishing in size. I think it's important that there is a ventilated area directly below the slates to ventilate any moist air that collects there which causes decay of the underside of the slates.



The only thing I was unsure about doing was fitting a ridge board to catch the ends of the rafters as the wasn't one there before but in the end I did but made it as small as I could and I don't look at it as like Penners says you soon move on to something else to take your mind off of it...
That sounds right Stu with your roof as the old rafters here were whitewashed along with the mortar plastered on the underside of the slates but Mrs DJH wanted them stained.
Doug
We saved the purlins and left them in their original positions, fitted the rafters laid the ceiling boards over them with the widest at the wall and diminishing at the top. There's no reason for this but I just think it looks easier on the eye.
Most of the slates had perished beyond salvaging and I laid some natural slates which came in slightly different thicknesses so to try and regain the old look I placed them randomly and increased the lap slightly at the top of the roof to make it appear that the slates were diminishing in size. I think it's important that there is a ventilated area directly below the slates to ventilate any moist air that collects there which causes decay of the underside of the slates.



The only thing I was unsure about doing was fitting a ridge board to catch the ends of the rafters as the wasn't one there before but in the end I did but made it as small as I could and I don't look at it as like Penners says you soon move on to something else to take your mind off of it...
That sounds right Stu with your roof as the old rafters here were whitewashed along with the mortar plastered on the underside of the slates but Mrs DJH wanted them stained.
Doug
