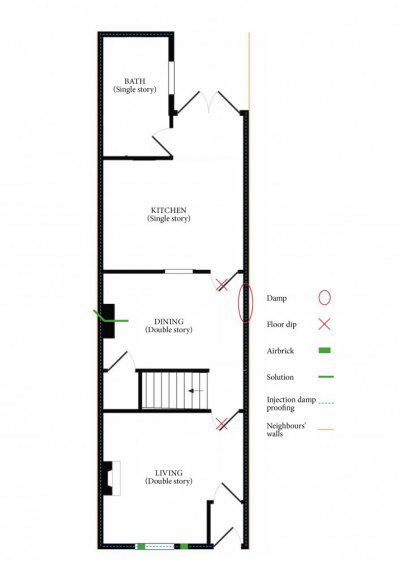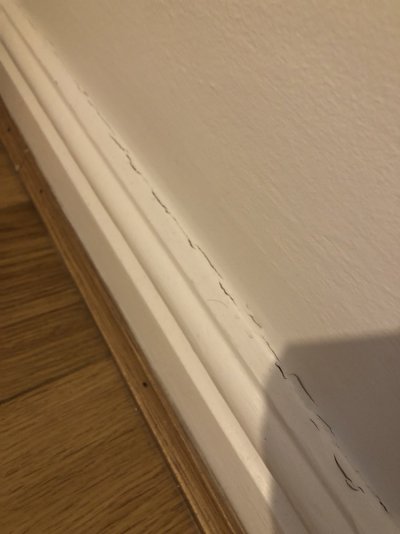Hello,
I need some help with how to solve this problem and would love to hear other people's advice!
The situation
I bought my house six months ago and on the survey, it said that the sub floor ventilation has been compromised, and this will result in the gradual deterioration to timbers due to condensation dampness because the extension at the back of the house is full width and the rear 2 air vents have been covered up. The survey recommended getting a 'full sub floor inspection'. I decided to go ahead with the purchase as I didn't notice any damp, the place smelled dry and seemed well looked after. I had planned to get the sub floor inspection carried out in a year or so's time.
However this week I’ve noticed that a meter or two of the skirting board has very slightly come away from the wall and the paint has cracked slightly at the join (see pic). When I press the skirting board back towards the wall, the slight crack closes under pressure and moves away again when released. I painted the walls in August and so I know this is something that’s happened recently.
There is an ever-so slight smell of damp by this part of the skirting board. There is a slight raise and dip in the floor by the skirting board area, and also in the same position in the front room (marked on floor plan). They're not springy or spongy, but it is noticeable that the level is different and they make a noise when you walk over them.
Please see the floor plan below, but it’s a small Victorian mid terrace C1860–1900, two up two down, with a full width single story extension at the rear C.1970. An injection damp proof course was helpfully(!) installed in the 1990s all the way around the property. There are plans of this in the house documents and you can see the injection holes outside at the front. The house is very cosy and dry throughout and rated C (probably due to all 4 fireplaces being blocked up – planning to open these up somehow to improve airflow in a few years).
I take good care to dry washing outside, ventilate and heat effectively (to 19º) to avoid mould. I have hygrometers to monitor humidty and keep it between 40% and 60%.
Proposed solution
When buying the house, I found this solution (https://www.periodproperty.co.uk/forum/threads/insufficient-airbricks-at-rear-options.14747/) to what seems a very similar problem, which I think could solve it.
Please see a floorplan attached with the location of the current air bricks, the skirting board area, and my proposed solution for venting bearing in mind it's a mid-terrace house.
Questions
This is my first buidling project as a new homeowner and so I would be so grateful if I could have some advice as to whether the following solution is correct?
1. Get a subfloor inspection
2. Replace the joists if rotting
3. Install ventilation vent in fireplace hearth to connect with sub floor (as suggested in above link), and any other possible location for another vent subject to builder's recommendation. At the moment this firepace wall is blocked up/covered over.
I do not want to do this work myself and would love to know what type of company I need to look for to do the following three things: sub-floor inspection, replace joists etc, install vents. Presumably the inspection shouldn’t be done by a company who can also do the work due to risk of upselling unnecessary/incorrect solutions! If anyone has any recomendations of good companies in the South that would be great too.
From my research, I want to avoid anything involving injection damp proof coursing or adding concrete, as I understand that old houses need to breathe.
Thank you so much!


I need some help with how to solve this problem and would love to hear other people's advice!
The situation
I bought my house six months ago and on the survey, it said that the sub floor ventilation has been compromised, and this will result in the gradual deterioration to timbers due to condensation dampness because the extension at the back of the house is full width and the rear 2 air vents have been covered up. The survey recommended getting a 'full sub floor inspection'. I decided to go ahead with the purchase as I didn't notice any damp, the place smelled dry and seemed well looked after. I had planned to get the sub floor inspection carried out in a year or so's time.
However this week I’ve noticed that a meter or two of the skirting board has very slightly come away from the wall and the paint has cracked slightly at the join (see pic). When I press the skirting board back towards the wall, the slight crack closes under pressure and moves away again when released. I painted the walls in August and so I know this is something that’s happened recently.
There is an ever-so slight smell of damp by this part of the skirting board. There is a slight raise and dip in the floor by the skirting board area, and also in the same position in the front room (marked on floor plan). They're not springy or spongy, but it is noticeable that the level is different and they make a noise when you walk over them.
Please see the floor plan below, but it’s a small Victorian mid terrace C1860–1900, two up two down, with a full width single story extension at the rear C.1970. An injection damp proof course was helpfully(!) installed in the 1990s all the way around the property. There are plans of this in the house documents and you can see the injection holes outside at the front. The house is very cosy and dry throughout and rated C (probably due to all 4 fireplaces being blocked up – planning to open these up somehow to improve airflow in a few years).
I take good care to dry washing outside, ventilate and heat effectively (to 19º) to avoid mould. I have hygrometers to monitor humidty and keep it between 40% and 60%.
Proposed solution
When buying the house, I found this solution (https://www.periodproperty.co.uk/forum/threads/insufficient-airbricks-at-rear-options.14747/) to what seems a very similar problem, which I think could solve it.
Please see a floorplan attached with the location of the current air bricks, the skirting board area, and my proposed solution for venting bearing in mind it's a mid-terrace house.
Questions
This is my first buidling project as a new homeowner and so I would be so grateful if I could have some advice as to whether the following solution is correct?
1. Get a subfloor inspection
2. Replace the joists if rotting
3. Install ventilation vent in fireplace hearth to connect with sub floor (as suggested in above link), and any other possible location for another vent subject to builder's recommendation. At the moment this firepace wall is blocked up/covered over.
I do not want to do this work myself and would love to know what type of company I need to look for to do the following three things: sub-floor inspection, replace joists etc, install vents. Presumably the inspection shouldn’t be done by a company who can also do the work due to risk of upselling unnecessary/incorrect solutions! If anyone has any recomendations of good companies in the South that would be great too.
From my research, I want to avoid anything involving injection damp proof coursing or adding concrete, as I understand that old houses need to breathe.
Thank you so much!


