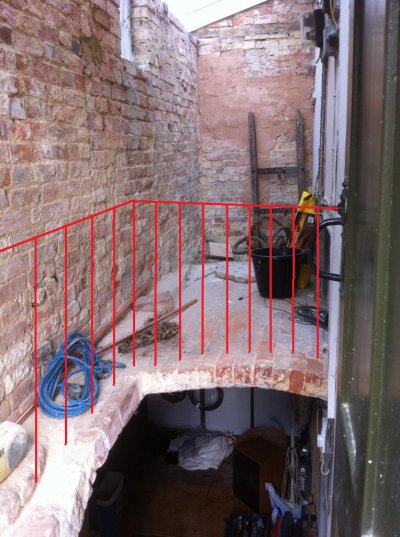JoceAndChris
Member
- Messages
- 6,606
- Location
- Lincolnshire
Has anyone had one made? This sort of thing:
http://www.fineiron.co.uk/balconies_verandas_canopies.html
I'm pretty convinced BC had one on the north side as an old photo shows the imprint of the curved roof structure on the masonry, and the previous owner said he found strong evidence of one having been there. Certainly the outshot in the picture below is a later structure, albeit from the 19thC. It's a terrible eyesore really and a strange waste of space as you can only really access the lower part, the staircase leading down to the undercroft - you can jump into the ground floor of it if you're especially agile, but not being so, I've never been able to use it for storage even.


It would enhance the house if we could put something more suitable in its place I'm sure, we've always talked of an ensuite extension at this spot but I think it would be around 40k, whilst a frilly porch would surely be less than 10. Any thoughts?
http://www.fineiron.co.uk/balconies_verandas_canopies.html
I'm pretty convinced BC had one on the north side as an old photo shows the imprint of the curved roof structure on the masonry, and the previous owner said he found strong evidence of one having been there. Certainly the outshot in the picture below is a later structure, albeit from the 19thC. It's a terrible eyesore really and a strange waste of space as you can only really access the lower part, the staircase leading down to the undercroft - you can jump into the ground floor of it if you're especially agile, but not being so, I've never been able to use it for storage even.


It would enhance the house if we could put something more suitable in its place I'm sure, we've always talked of an ensuite extension at this spot but I think it would be around 40k, whilst a frilly porch would surely be less than 10. Any thoughts?










