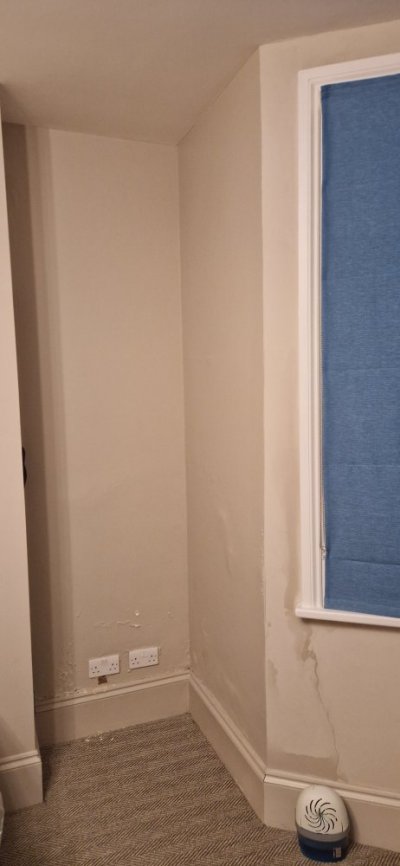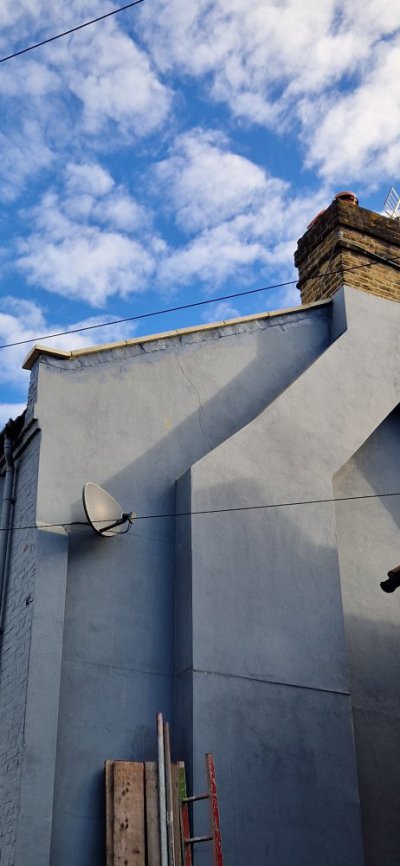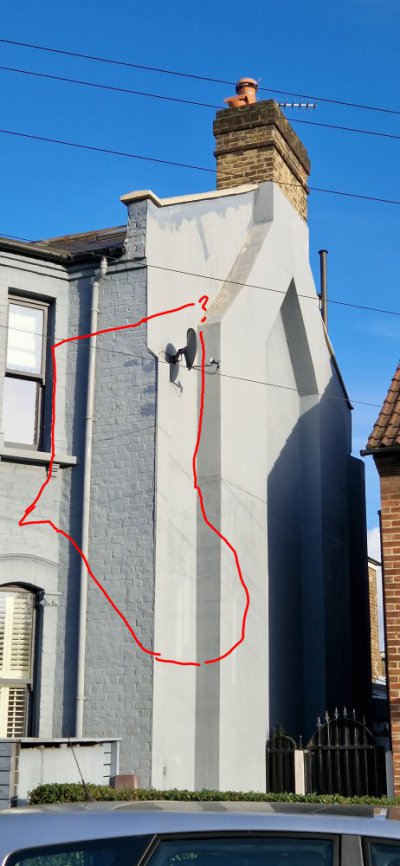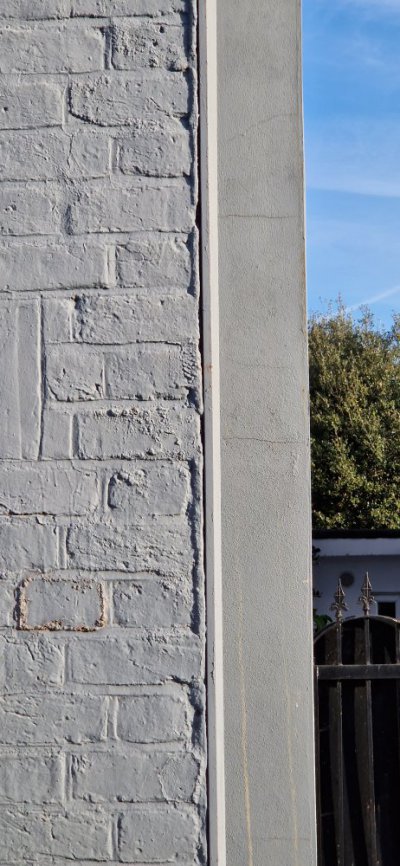My house is a Victorian terrace which was mid terrace until WW2 when it became end of terrace. There is damp in the end wall in both front and rear corners of the house, mostly on the first floor but now also showing at high level on the ground floor in the front corner of the house. The end wall appears to be cement rendered. and all 3 main exterior walls are painted with what I presume is masonry paint.
This photo shows the damp in the front corner of the first floor. The visibly damp part next to the window starts about 180cm from the floor. The whole wall in the alcove, both front and end walls of the house, are very damp below about 2m. The visible damp patch by the window is connected to the damp patch in the alcove - so it's feasible the source is entirely from the end wall. I guess it's also possible there is an issue with the window, but I can't see anything from visual inspection of the frame and where it meets the wall outside.

I had a damp surveyor round earlier in the year. He suggested that the water was getting in through the top of the parapet wall and getting trapped by the render and paint on the outside of the house, so in August I had the parapet walls capped with coping. Since then the damp in the first floor has got worse and now it appears in the ground floor too. While it's been a damp autumn and the surveyor did say it might take a few months to dry out once capped, it is getting worse rather than better so I want to find out what's going really going on.
I can get in the loft with my damp mete (admittedly Amazon cheapo, but it can tell the difference between my damp and dry walls): it reads low on the inside of the end wall at that height. Regrettably I don't have records for what this read before the works were carried out, so it's possible the top of the wall was never the problem.
Photo below (taken during capping works) shows the front half of the end wall (rear half is similar, with buttress to mid-first floor and similar arrangement of the old chimney stack of the former next door house). The cable for the satellite dish enters down at ground floor level so is not a suspect for the water ingress. The wall seems to be about 26cm deep, so although will have been built as a party wall which I understand means will likely have had less care and attention from the Victorian builders, is a full 9" wall. While they were up there capping the wall, they did fill the visible cracks in the render and repaint in places.
Having done some more research, it seems like the problem may be that water is getting into cracks in the cement render and getting stuck behind it, and the "correct" solution is to hack it all off and get it re-rendered in lime render. That sounds expensive and I'd hate to do that then find it wasn't the problem either.
What investigations can I do to test this theory? Can anyone please recommend a professional who will be able to guide the process and conduct investigations? And finally, if I do have to re-render the wall, what's the best way to find someone good to do it? Is it a job for any decent plasterer/builder, or does it require specialist skills. I'm in NW London.
Thanks in advance for any advice.
Alex

This photo shows the damp in the front corner of the first floor. The visibly damp part next to the window starts about 180cm from the floor. The whole wall in the alcove, both front and end walls of the house, are very damp below about 2m. The visible damp patch by the window is connected to the damp patch in the alcove - so it's feasible the source is entirely from the end wall. I guess it's also possible there is an issue with the window, but I can't see anything from visual inspection of the frame and where it meets the wall outside.

I had a damp surveyor round earlier in the year. He suggested that the water was getting in through the top of the parapet wall and getting trapped by the render and paint on the outside of the house, so in August I had the parapet walls capped with coping. Since then the damp in the first floor has got worse and now it appears in the ground floor too. While it's been a damp autumn and the surveyor did say it might take a few months to dry out once capped, it is getting worse rather than better so I want to find out what's going really going on.
I can get in the loft with my damp mete (admittedly Amazon cheapo, but it can tell the difference between my damp and dry walls): it reads low on the inside of the end wall at that height. Regrettably I don't have records for what this read before the works were carried out, so it's possible the top of the wall was never the problem.
Photo below (taken during capping works) shows the front half of the end wall (rear half is similar, with buttress to mid-first floor and similar arrangement of the old chimney stack of the former next door house). The cable for the satellite dish enters down at ground floor level so is not a suspect for the water ingress. The wall seems to be about 26cm deep, so although will have been built as a party wall which I understand means will likely have had less care and attention from the Victorian builders, is a full 9" wall. While they were up there capping the wall, they did fill the visible cracks in the render and repaint in places.
Having done some more research, it seems like the problem may be that water is getting into cracks in the cement render and getting stuck behind it, and the "correct" solution is to hack it all off and get it re-rendered in lime render. That sounds expensive and I'd hate to do that then find it wasn't the problem either.
What investigations can I do to test this theory? Can anyone please recommend a professional who will be able to guide the process and conduct investigations? And finally, if I do have to re-render the wall, what's the best way to find someone good to do it? Is it a job for any decent plasterer/builder, or does it require specialist skills. I'm in NW London.
Thanks in advance for any advice.
Alex



