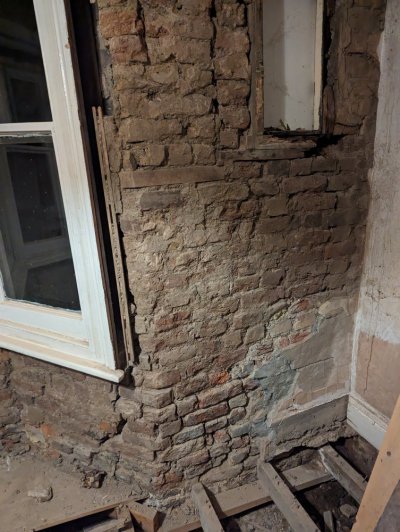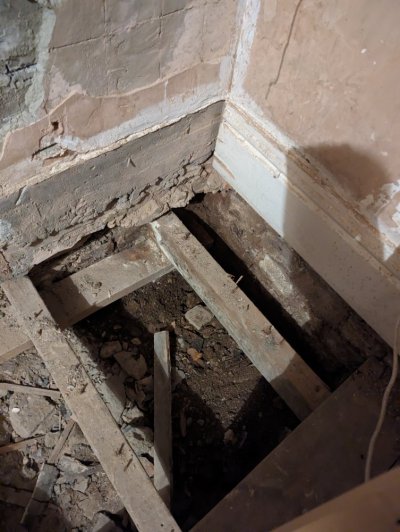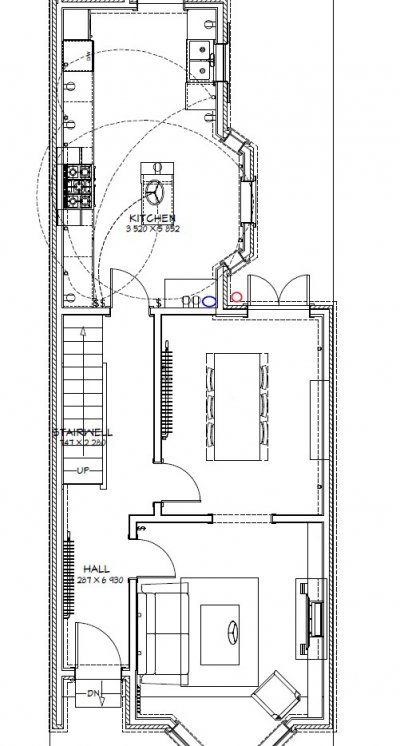Hello all,
Hoping the forum can help me as it has been super helpful in the past.
I have bought a Victorian terraced house in London and I am in the process of renovating it - first time doing anything like this and I am taking on a lot of the renovation myself. The house has clearly sunk in one corner of the building but the survey suggested that it didn't look like anything had moved in a long time (i.e. no cracks in the recent plaster etc).
I have taken everything in the ground floor back to brick and taken up the floorboards to check the joists and make sure none of them are rotting. Things are actually in surprisingly good shape in this room except in one corner - the corner than has subsided slightly. In this corner it is slightly damper than the rest of the subfloor. There was some soil piled up to the joist level and you can see that the joist was getting a little damp from the soil.
Someone has concreted this corner, which I can only imagine has made the situation worse as the bricks cannot breathe, but they potentially did it to cover up damp that was potentially rising up the wall.
Another potential cause is there is a drain directly the other side of the wall for the soil and surface water stack (they go into the same drain).
I could simply raise the floor to be level, dig away more soil and make sure the DPM protecting the joists from the floor is replaced and well covered. But obviously would like to understand and remediate the root cause.
See pictures and floor plan (the area is circled in blue).
My ideas so far are:
- Get a drain survey of the drain outside to make sure there are no leaks
- Add in a french drain around the entire wall to tackle any water Ingressing underneath that area.
- there is a Airbrick near that corner that is less than 150 from the ground which makes me wonder if there is any spashback coming in.
Any ideas? Help would be ideal?
Thanks
Tim



Hoping the forum can help me as it has been super helpful in the past.
I have bought a Victorian terraced house in London and I am in the process of renovating it - first time doing anything like this and I am taking on a lot of the renovation myself. The house has clearly sunk in one corner of the building but the survey suggested that it didn't look like anything had moved in a long time (i.e. no cracks in the recent plaster etc).
I have taken everything in the ground floor back to brick and taken up the floorboards to check the joists and make sure none of them are rotting. Things are actually in surprisingly good shape in this room except in one corner - the corner than has subsided slightly. In this corner it is slightly damper than the rest of the subfloor. There was some soil piled up to the joist level and you can see that the joist was getting a little damp from the soil.
Someone has concreted this corner, which I can only imagine has made the situation worse as the bricks cannot breathe, but they potentially did it to cover up damp that was potentially rising up the wall.
Another potential cause is there is a drain directly the other side of the wall for the soil and surface water stack (they go into the same drain).
I could simply raise the floor to be level, dig away more soil and make sure the DPM protecting the joists from the floor is replaced and well covered. But obviously would like to understand and remediate the root cause.
See pictures and floor plan (the area is circled in blue).
My ideas so far are:
- Get a drain survey of the drain outside to make sure there are no leaks
- Add in a french drain around the entire wall to tackle any water Ingressing underneath that area.
- there is a Airbrick near that corner that is less than 150 from the ground which makes me wonder if there is any spashback coming in.
Any ideas? Help would be ideal?
Thanks
Tim



