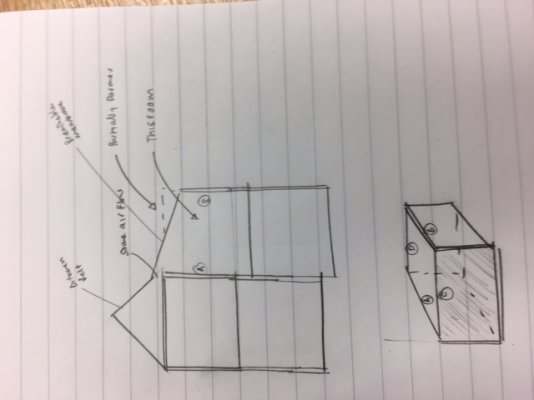Hi All.
So the project continues and I'm a little stumped on the next bit as to what the best way forward is.... I'm hoping one of you with far more experience can help!
To paint the picture - I am about to put some insulation into the back half of the house, and in one area in particular which will in the near future become the main bathroom with a shiny new roof light so I can see (see diagram)
The roof here is a vaulted ceiling (irregular old rafters) running between the main A frame Oak beamed original roof in the front half of the house and the back wall, including a section of which is a dormer with a flat roof (and no ventilation I can see). There is breathable membrane on the vaulted/lean to section only.
A - Internal random rubble filled wall 1.5ft thick, up to 3/4 of the height is covered in clay and then old lime plaster
B - House back wall, a mix of rubble filled wall 1.5ft thick and concrete block in the dormer area. Gypsum plaster and plasterboard.
C - Will be a stud wall, construction to be decided
D - Party wall with next door, Random Rubble Filled Wall, 1.5ft Thick, up to 3/4 of the height is covered in clay and then old lime plaster on top.

Questions....
1. For the Roof, I'm intending to
Would you do this?
2. What would you do for the walls? Vapour Check membrane, Batten, Plasterboard? All Lime? Insulate? if no vapour check membrane where would you seal the VCL?
3. The Floor will be new, would you put a Vapour Check Layer under - It will be the kitchen below.
Everything I read / every conversation I have seems to contradict the other!!!!!!
Thanks
G
So the project continues and I'm a little stumped on the next bit as to what the best way forward is.... I'm hoping one of you with far more experience can help!
To paint the picture - I am about to put some insulation into the back half of the house, and in one area in particular which will in the near future become the main bathroom with a shiny new roof light so I can see (see diagram)
The roof here is a vaulted ceiling (irregular old rafters) running between the main A frame Oak beamed original roof in the front half of the house and the back wall, including a section of which is a dormer with a flat roof (and no ventilation I can see). There is breathable membrane on the vaulted/lean to section only.
A - Internal random rubble filled wall 1.5ft thick, up to 3/4 of the height is covered in clay and then old lime plaster
B - House back wall, a mix of rubble filled wall 1.5ft thick and concrete block in the dormer area. Gypsum plaster and plasterboard.
C - Will be a stud wall, construction to be decided
D - Party wall with next door, Random Rubble Filled Wall, 1.5ft Thick, up to 3/4 of the height is covered in clay and then old lime plaster on top.

Questions....
1. For the Roof, I'm intending to
- put sheeps wool between the rafers (30mm gap to breathable membrane) ,
fibre board under,
a Vapour Check membrane,
utility cavity,
Plasterboard.
Would you do this?
2. What would you do for the walls? Vapour Check membrane, Batten, Plasterboard? All Lime? Insulate? if no vapour check membrane where would you seal the VCL?
3. The Floor will be new, would you put a Vapour Check Layer under - It will be the kitchen below.
Everything I read / every conversation I have seems to contradict the other!!!!!!
Thanks
G
