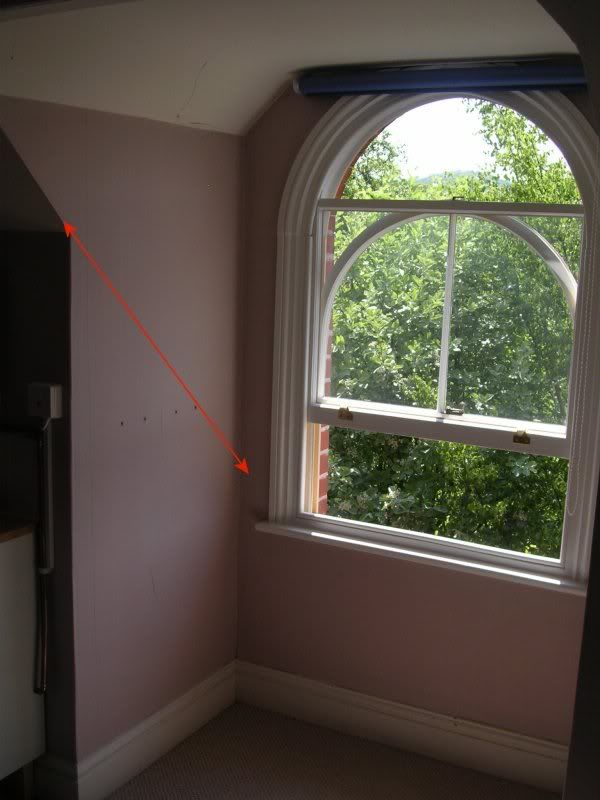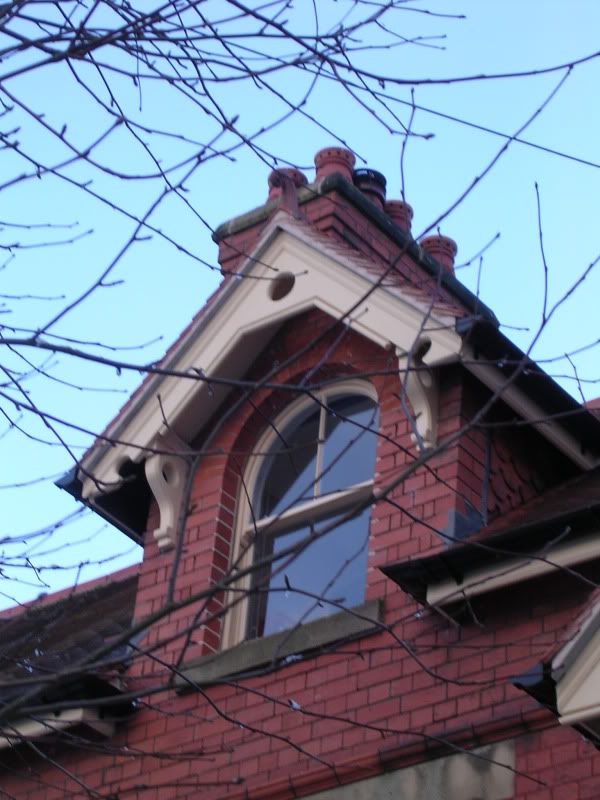Feltwell
Member
- Messages
- 6,377
- Location
- Shropshire, England
One of the things "to do" whilst revamping one of our attic rooms as a bedroom for my daughter is to improve the insulation. We insulated between the rafters when we did the roof, but were limited as to what depth of insulation we could put in - plus you get a "cold bridge" effect through the rafters. So much cutting and jointing was required that the insulation is bound to be compromised in places.
Hence, I'm now planning to underclad the sloping ceilings with more insulation, board and then skim. The original ceiling remains but gets covered up - unfortunate but if I want to improve the insulation there is no alternative.
Do I need to worry about a vapour barrier? Presumably that is there to stop any moisture getting through to a cold surface and condensing - so more of a worry on a bathroom or kitchen than a bedroom.
Also, I need to improve the insulation on the dormer window cheek walls. The dormer is a rather a nice feature of the room, with an arch-topped sash window (and you can see the horrible water heater from my other post!)

The external roofline runs across the cheek wall of the dormer like this:-

The area above the red arrow is tile-hung on the outside, which leaves hardly any room for insulation behind - it must cause heatloss to the room:-

So again the plan was to clad the wall internally with insulation, plasterboard and skim - would a vapour barrier be advisable?
As far as overall "breathability" in that room goes, there is hardly any external wall - the only bit is the small area below and around the window, and the two tile-hung cheek walls to the dormer as above.
And finally - elsewhere in the room are some cupboards in the eaves, which when you access them they go straight onto the bare brick of the inside of the solid 9" external walls. Again insulation would be good - they pick up heat from the room below. I could try to insulate against the room (so forming a "cold" cupboard) but it would be easier to insulate against the external wall and have a "warm" eaves cupboard. Once again - vapour barrier? Form a gap with battens between the brick and the insulation? We're not talking much wall here - about 2' high, of a total external wall of over 30' height.
I'm very conscious that none of this is breatheable, but in this situation I don't see that it needs to be. Opinions?
Hence, I'm now planning to underclad the sloping ceilings with more insulation, board and then skim. The original ceiling remains but gets covered up - unfortunate but if I want to improve the insulation there is no alternative.
Do I need to worry about a vapour barrier? Presumably that is there to stop any moisture getting through to a cold surface and condensing - so more of a worry on a bathroom or kitchen than a bedroom.
Also, I need to improve the insulation on the dormer window cheek walls. The dormer is a rather a nice feature of the room, with an arch-topped sash window (and you can see the horrible water heater from my other post!)

The external roofline runs across the cheek wall of the dormer like this:-

The area above the red arrow is tile-hung on the outside, which leaves hardly any room for insulation behind - it must cause heatloss to the room:-

So again the plan was to clad the wall internally with insulation, plasterboard and skim - would a vapour barrier be advisable?
As far as overall "breathability" in that room goes, there is hardly any external wall - the only bit is the small area below and around the window, and the two tile-hung cheek walls to the dormer as above.
And finally - elsewhere in the room are some cupboards in the eaves, which when you access them they go straight onto the bare brick of the inside of the solid 9" external walls. Again insulation would be good - they pick up heat from the room below. I could try to insulate against the room (so forming a "cold" cupboard) but it would be easier to insulate against the external wall and have a "warm" eaves cupboard. Once again - vapour barrier? Form a gap with battens between the brick and the insulation? We're not talking much wall here - about 2' high, of a total external wall of over 30' height.
I'm very conscious that none of this is breatheable, but in this situation I don't see that it needs to be. Opinions?
