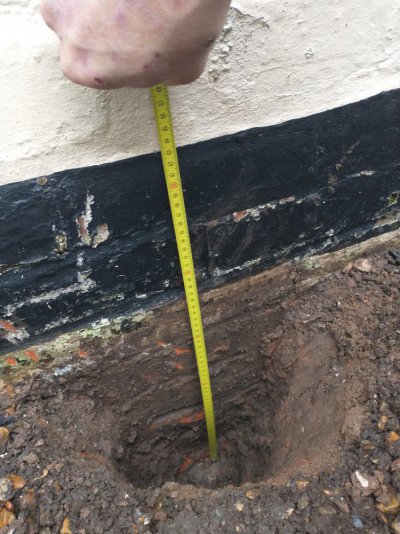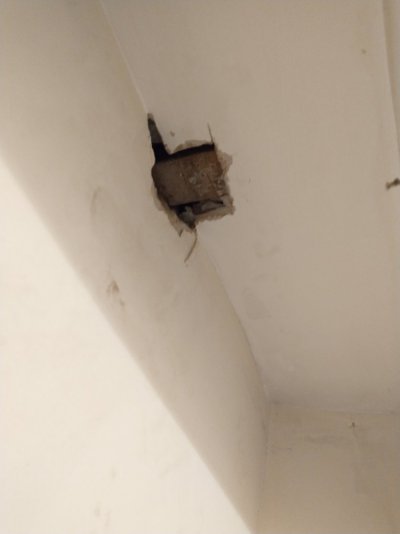Dazed&Confused
Member
- Messages
- 13
- Location
- West Midlands
Hello you wise, knowledgeable and kind people!
I posted ages ago because I was overwhelmed with my Victorian cottage, and I wanted to share an update and my ideas for solving my damp problem to see what you guys all think.
We thought the house was built in 1885, but my brother-in-law found a map from 1842 that has part of the house on. So we now know that the house has had three extensions in total over the years.
So, we dug some investigatory holes around the house:
This is the newest part of the house (apart from a first floor extension), with concrete footings:
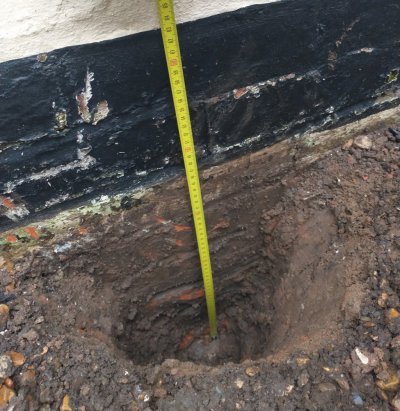
This is the original house, which is just bricks straight onto the clay earth:
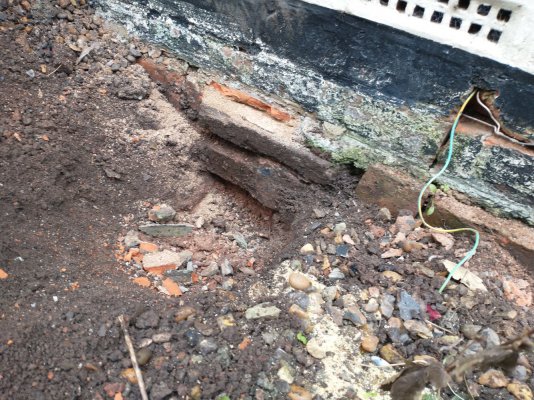
(Don't ask about the wires - someone incompetent has been messing around at some point!)
This is the first extension, which turned a coal shed into a single-story habitable room:
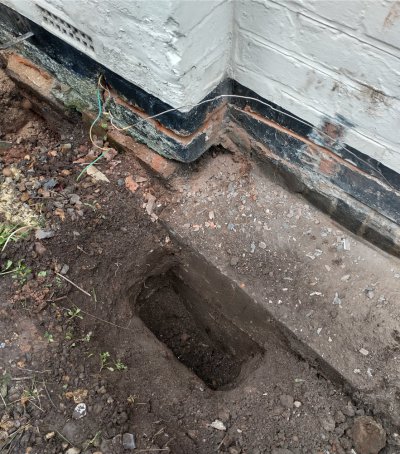
We think the coal shed was converted by the 1880s, but the doors and windows seem to have been moved throughout the 1900s.
There are airbricks around the property, but no evidence of them inside. Measuring and comparing inside and outside shows that they are actually below the level of the current floor! No wonder it's all so damp!
We scraped some mortar out and it seems to be lime inside with modern pointing, but it's all soft.
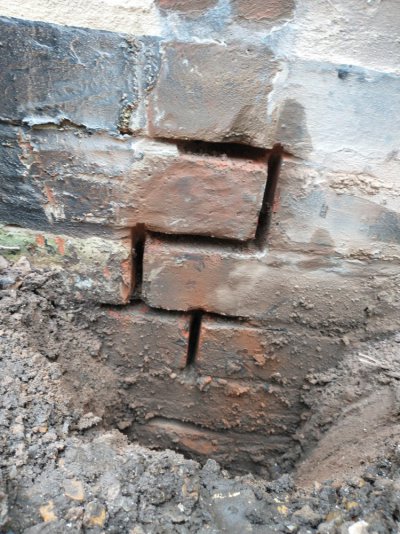
We discovered one source of the damp - my neighbours' downspout, which has a hose pointing straight into one of our airbricks!
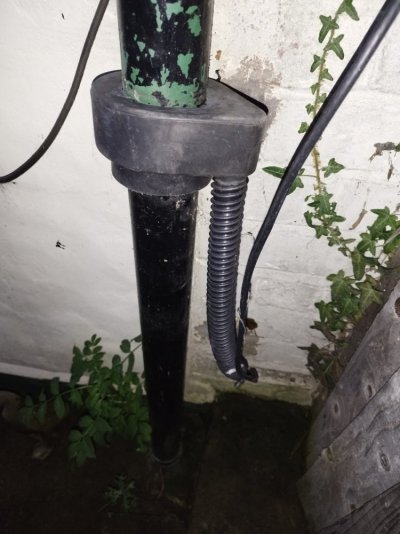
We then (gently) broke through the concrete in a room in the original part of the house. It's only 1" thick(!) with just sand/soil underneath, right down to the original tiles, which are laid straight onto the clay earth.
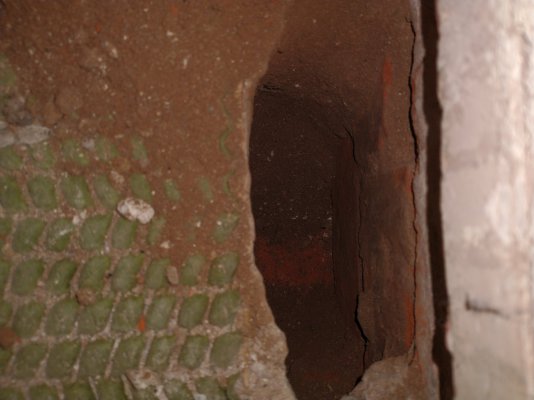
There is a boarded up... something in one of the rooms in the original part of the house, and we finally cut into it and it is an original beam, which is fantastic, but I'm still curious as to why it's been boarded up.
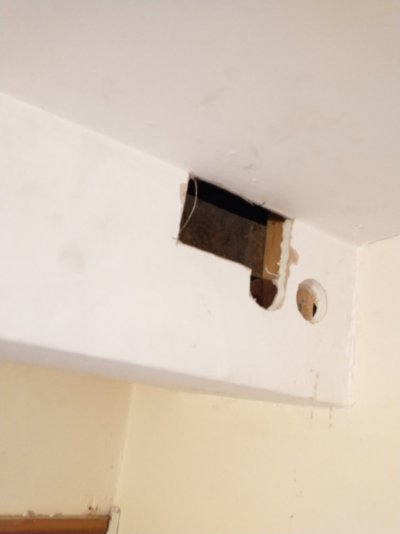
So, given all that we've found, the plan is to dig a trench around the outside down to below the rudimentary DPC on the original house and brace it with old slate tiles from the roof.
Then we're going to take the flooring out in the original part of the house, down to the original tiles, and put in suspended timber. We will put membrane on the base of the joists, etc, to prevent moisture migrating through the wood, and add air bricks so there's one between each joist.
Once we've done that, we can start to think about the newer parts of the house!
Any thoughts?
I posted ages ago because I was overwhelmed with my Victorian cottage, and I wanted to share an update and my ideas for solving my damp problem to see what you guys all think.
We thought the house was built in 1885, but my brother-in-law found a map from 1842 that has part of the house on. So we now know that the house has had three extensions in total over the years.
So, we dug some investigatory holes around the house:
This is the newest part of the house (apart from a first floor extension), with concrete footings:

This is the original house, which is just bricks straight onto the clay earth:

(Don't ask about the wires - someone incompetent has been messing around at some point!)
This is the first extension, which turned a coal shed into a single-story habitable room:

We think the coal shed was converted by the 1880s, but the doors and windows seem to have been moved throughout the 1900s.
There are airbricks around the property, but no evidence of them inside. Measuring and comparing inside and outside shows that they are actually below the level of the current floor! No wonder it's all so damp!
We scraped some mortar out and it seems to be lime inside with modern pointing, but it's all soft.

We discovered one source of the damp - my neighbours' downspout, which has a hose pointing straight into one of our airbricks!

We then (gently) broke through the concrete in a room in the original part of the house. It's only 1" thick(!) with just sand/soil underneath, right down to the original tiles, which are laid straight onto the clay earth.

There is a boarded up... something in one of the rooms in the original part of the house, and we finally cut into it and it is an original beam, which is fantastic, but I'm still curious as to why it's been boarded up.

So, given all that we've found, the plan is to dig a trench around the outside down to below the rudimentary DPC on the original house and brace it with old slate tiles from the roof.
Then we're going to take the flooring out in the original part of the house, down to the original tiles, and put in suspended timber. We will put membrane on the base of the joists, etc, to prevent moisture migrating through the wood, and add air bricks so there's one between each joist.
Once we've done that, we can start to think about the newer parts of the house!
Any thoughts?

