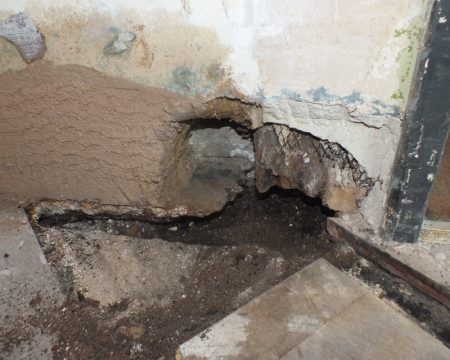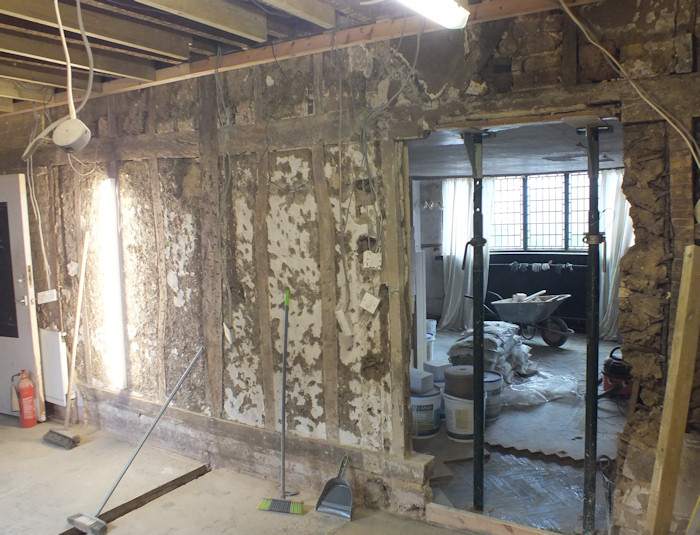malcolm
& Clementine the cat
- Messages
- 1,885
- Location
- Bedfordshire
I'm curious why a sole plate might have been placed underground in an internal wall. Most sole plates in this building are at least a foot above ground level, but I found one today under an internal wall that seems to have been placed below floor level. It is a weeny sole plate - only 6" x 3" and after 400 years it is no longer doing a very good job supporting the posts.
My internal ground levels could well have risen by 3 inches which would have put the sole plate on the ground when the house was built, but not raised on a plinth. The sole plate seems to stop at a door opening so it is possible that it always stopped there rather being designed to run underneath the door.
It's only the single surviving interior wall here that has this problem. Everything else seems to have been built correctly to Jacobean building regs. Could it have been normal practice to forget the plinth for internal walls or should I restart my cellar hunt?

My internal ground levels could well have risen by 3 inches which would have put the sole plate on the ground when the house was built, but not raised on a plinth. The sole plate seems to stop at a door opening so it is possible that it always stopped there rather being designed to run underneath the door.
It's only the single surviving interior wall here that has this problem. Everything else seems to have been built correctly to Jacobean building regs. Could it have been normal practice to forget the plinth for internal walls or should I restart my cellar hunt?


