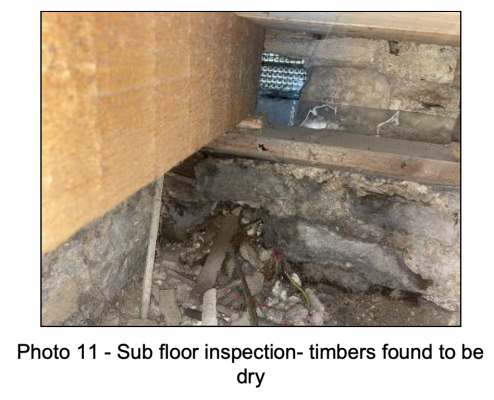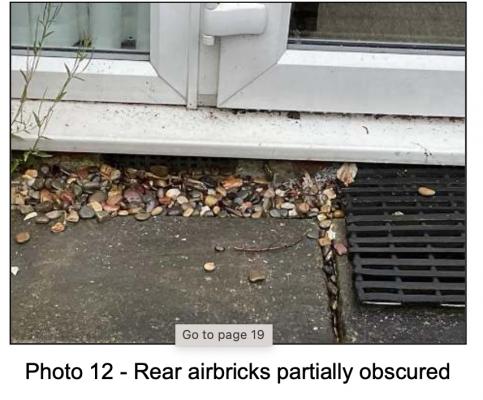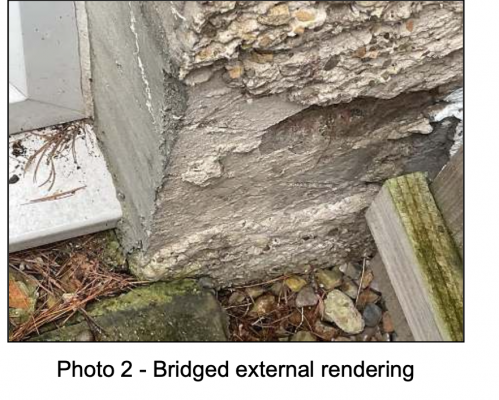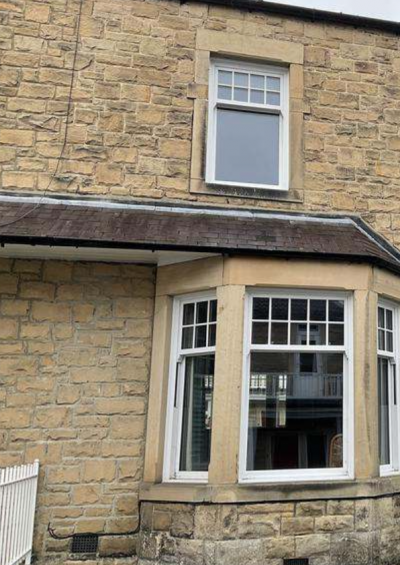scopnorth
Member
- Messages
- 2
- Location
- Northumberland
Hello, nice to be here. I have lurked in these forums for some time and now my time has finally come to post!
I recently purchased a stone built Edwardian home (embarrassingly I am not sure if it is sandstone or limestone). It is in need of renovating and modernising throughout, which I/my builders hope to begin in mid to late October. However, it suffers from some rising damp in a few parts of the downstairs. I had a 'damp specialist' company visit the site and they recommended some work for my builder to do, under a separate contract, as well as 'damp treatment' in the form of chemical damp course etc. From what I have read on these forums, these chemical damp treatments don't really work and can often make damp much worse in sandstone or limestone built properties, so I don't think I will be booking that work in. However, the specialist (and my RICS surveyor, as well as builder) have said that the external ground needs to be lowered by about 15cm in the front and back, and that there is some rendering which is bridging the existing damp course which needs to be removed. However, I'd be so appreciate if someone could share their thoughts on the (long) list of work that I think either needs to be done or should be done to the property before I start working on it.
The damp specialist recommended the following work to be done by his company:
Separate to the damp, we were hoping to install wet underfloor heating throughout the downstairs but I don't know whether the builder is going about the right approach. I understand that these type of properties need to be able to 'breathe' and am now worried that his plan (which involves using concrete and damp proof membrane) will make the floors less breathable and therefore risk damp issues under the floors? Our builder said he would do the following to install it:
- All downstairs timber floor removed
- excavate the existing sub base out.
- New Floor Makeup of: 150mm compressed hardcore, Visqueen damp proof membrane, 100mm PIR insulation board then 75mm solid screed.
- Tiled throughout downstairs (client supply)
- Wet underfloor heating (UFH), supplied & installed (OMNIE Smart System).
There are two other things I'd appreciate views on - the house has some PVC windows, some sash and some not. Does anyone know whether ideally the windows would be timber sash to help with the ventilation? The previous owners also boarded up some of the fireplaces and, again, I'd be really interested to know whether these should ideally be opened up to allow for better ventilation.
Sorry about the ramble but any advice would be much appreciated. Have attached some photos. Many thanks




I recently purchased a stone built Edwardian home (embarrassingly I am not sure if it is sandstone or limestone). It is in need of renovating and modernising throughout, which I/my builders hope to begin in mid to late October. However, it suffers from some rising damp in a few parts of the downstairs. I had a 'damp specialist' company visit the site and they recommended some work for my builder to do, under a separate contract, as well as 'damp treatment' in the form of chemical damp course etc. From what I have read on these forums, these chemical damp treatments don't really work and can often make damp much worse in sandstone or limestone built properties, so I don't think I will be booking that work in. However, the specialist (and my RICS surveyor, as well as builder) have said that the external ground needs to be lowered by about 15cm in the front and back, and that there is some rendering which is bridging the existing damp course which needs to be removed. However, I'd be so appreciate if someone could share their thoughts on the (long) list of work that I think either needs to be done or should be done to the property before I start working on it.
The damp specialist recommended the following work to be done by his company:
- Installation of a new chemical damp course to the walls as indicated on the attached sketch (see attached leaflet).
- Hack off plaster to heights indicated and remove debris. This is necessary due to the fact that rising dampness allows the passage of ground salts to be carried up through
- the wall which is often absorbed into the masonry and plaster. These salts are usually nitrates and chlorides which are hygroscopic, i.e. they have the ability to draw moisture from the atmosphere.
- Fit a cavity drain membrane using specialist fixings and replaster as necessary.
- Carry out waterproofing to the pantry wall/floor joint by cutting back plaster 50mm and applying two coats of waterproof slurry to the exposed brickwork.
- Client to remove soil level/gravel to rear elevation to provide better sub floor ventilation to the rear.
Separate to the damp, we were hoping to install wet underfloor heating throughout the downstairs but I don't know whether the builder is going about the right approach. I understand that these type of properties need to be able to 'breathe' and am now worried that his plan (which involves using concrete and damp proof membrane) will make the floors less breathable and therefore risk damp issues under the floors? Our builder said he would do the following to install it:
- All downstairs timber floor removed
- excavate the existing sub base out.
- New Floor Makeup of: 150mm compressed hardcore, Visqueen damp proof membrane, 100mm PIR insulation board then 75mm solid screed.
- Tiled throughout downstairs (client supply)
- Wet underfloor heating (UFH), supplied & installed (OMNIE Smart System).
There are two other things I'd appreciate views on - the house has some PVC windows, some sash and some not. Does anyone know whether ideally the windows would be timber sash to help with the ventilation? The previous owners also boarded up some of the fireplaces and, again, I'd be really interested to know whether these should ideally be opened up to allow for better ventilation.
Sorry about the ramble but any advice would be much appreciated. Have attached some photos. Many thanks




