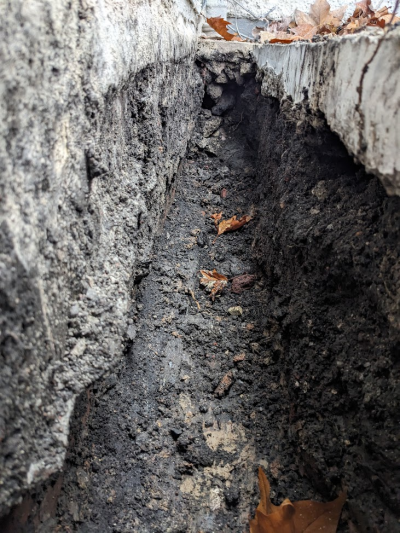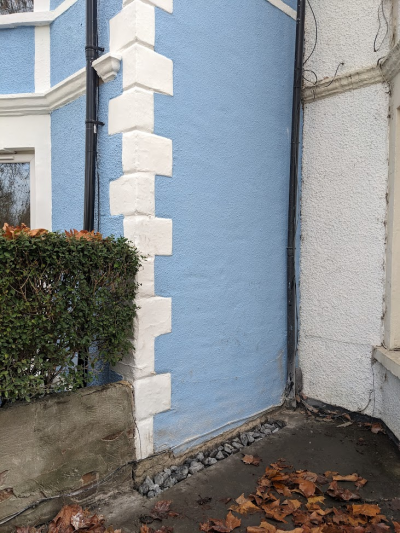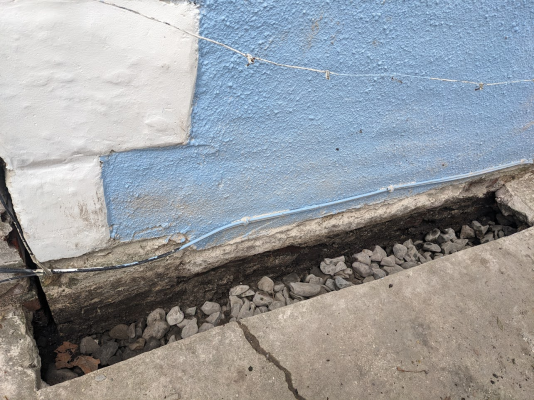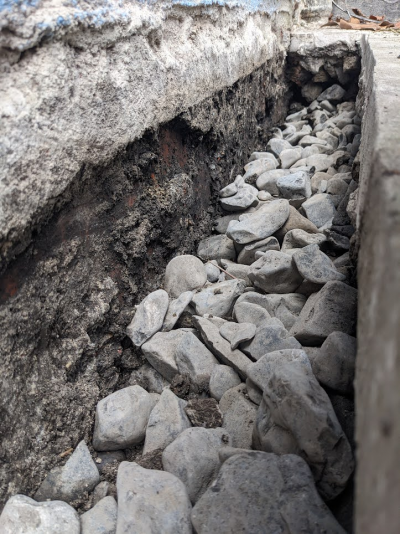Hi!
Apologies, for the longish post, but I would be very interested to hear peoples thoughts on the below....whilst I have nmanaged to find lots of people able to do physical works when needed, I have struggled to find any consensus at all on what work to do!
I live in a end of terrace ~1900 property.
The whole house is generally dry, though there is one wall that is not, and from the inside tends to be damp up to a height of ~150-200mm before remaining dry again
Looking at the affected wall, it is damp only where, on the outside of the house, it runs up against a neighbouring concrete patio, which brings the ground level on the top of the concrete ~130mm higher on this wall than around the rest of the property.
This 130mm corresponds pretty closely to the height of a black strip that runs around the base of the house below the main render - which may contain a DPC, though on the occasions I have been able to look, from inside or out, I have been unable to definitively see one.
Given that the only damp wall is the one with the raised ground level, does it seem plausible that this is the cause?
The concrete is actually in my neighbours front garden, but they have given me permission to investigate.
A local builder cut a slot, as shown in the pictures and drawing below, which is ~200mm deep and ~150mm wide, but there is now some uncertainty as to how best to procede. One suggestion was an aco drain - but since these tend to be ~80mm deep, and the ground level is ~130mm higher, it feels like this might not actually help....?
Another option would be to fill the trench to "my" ground level with ~30mm pebbles or gravel - but this then leaves a ~130mm deep slot at the edge of my neighbours garden
For now the slot has been lined with some geotextile simply placed in a "U" shape in the hole, and back-filled with very large ~50-60mm pebbles - which may or may not be effective, but also has the unfortunate effect of looking very odd, which I don't think my neighbour will appreciate!
Any thoughts as to how best "finish" this job? There is a rain drain available nearby, and I can instruct a drainage company to do works - just not sure yet what to instruct them to do! See photos and drawings below:
Sketch of the situation:
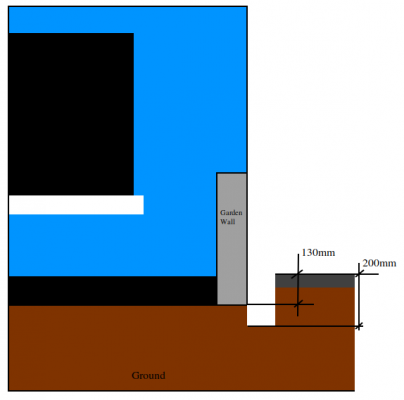
Inside of the affected wall - showing the maximum height of the problem with the dashed line. The floorboard level here is level with the ground level for most of the property (bottom of the black strip) - making the top of the raised ground about level with the top of the skirting board:
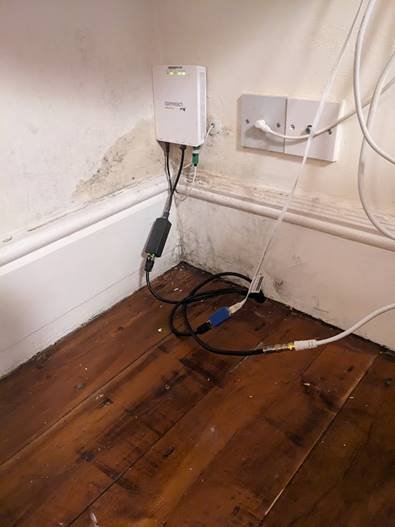
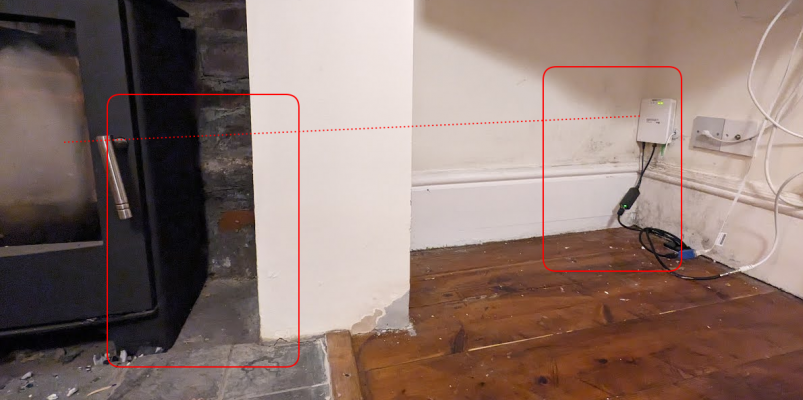
The situation before any work started:
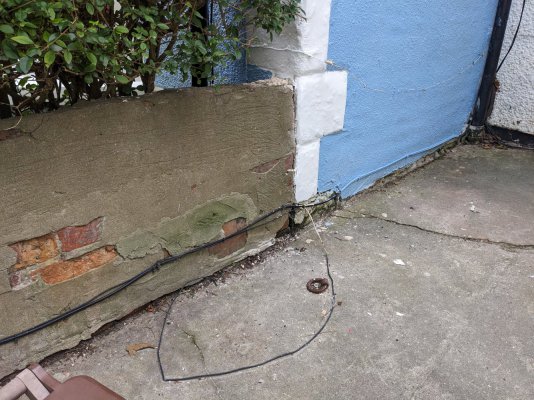
Ground level for the rest of the property - the top of the black strip below is level with the top of the concrete in the photo above:
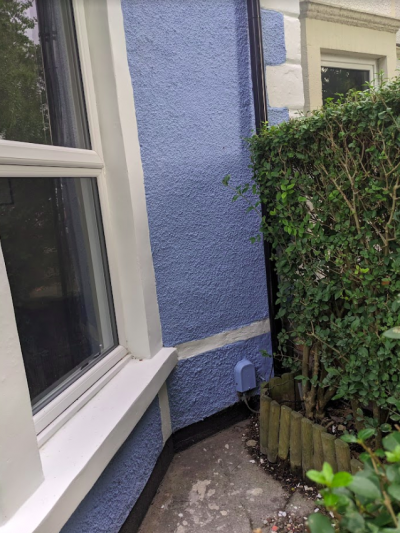
Investigative slot - there also appear to be some cracks in the coin that probably aren't helpful and need re pointing!
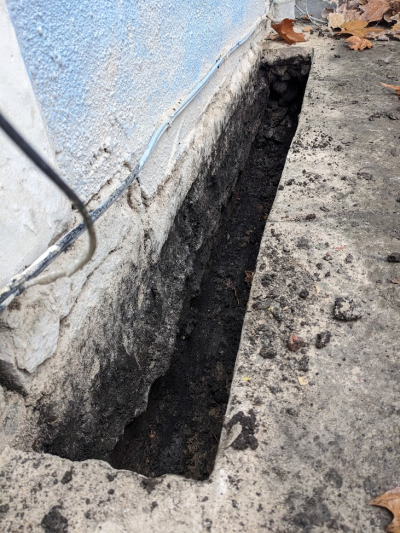
The current situation, lined with geotextile and filled with large stones somewhat sauna-like - but probably not a long term option!
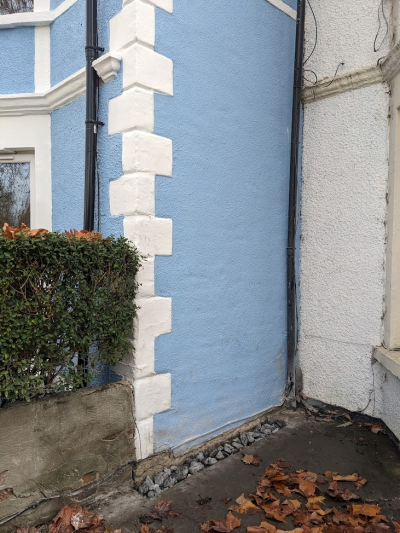
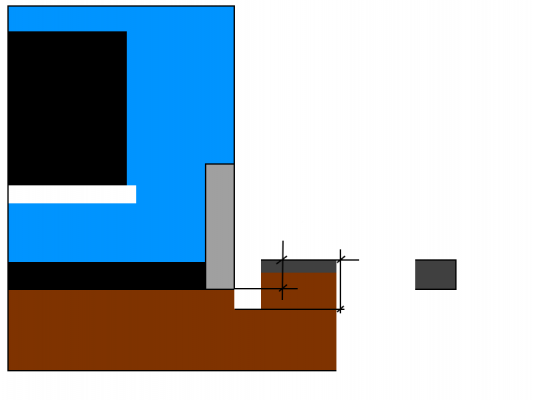
Apologies, for the longish post, but I would be very interested to hear peoples thoughts on the below....whilst I have nmanaged to find lots of people able to do physical works when needed, I have struggled to find any consensus at all on what work to do!
I live in a end of terrace ~1900 property.
The whole house is generally dry, though there is one wall that is not, and from the inside tends to be damp up to a height of ~150-200mm before remaining dry again
Looking at the affected wall, it is damp only where, on the outside of the house, it runs up against a neighbouring concrete patio, which brings the ground level on the top of the concrete ~130mm higher on this wall than around the rest of the property.
This 130mm corresponds pretty closely to the height of a black strip that runs around the base of the house below the main render - which may contain a DPC, though on the occasions I have been able to look, from inside or out, I have been unable to definitively see one.
Given that the only damp wall is the one with the raised ground level, does it seem plausible that this is the cause?
The concrete is actually in my neighbours front garden, but they have given me permission to investigate.
A local builder cut a slot, as shown in the pictures and drawing below, which is ~200mm deep and ~150mm wide, but there is now some uncertainty as to how best to procede. One suggestion was an aco drain - but since these tend to be ~80mm deep, and the ground level is ~130mm higher, it feels like this might not actually help....?
Another option would be to fill the trench to "my" ground level with ~30mm pebbles or gravel - but this then leaves a ~130mm deep slot at the edge of my neighbours garden
For now the slot has been lined with some geotextile simply placed in a "U" shape in the hole, and back-filled with very large ~50-60mm pebbles - which may or may not be effective, but also has the unfortunate effect of looking very odd, which I don't think my neighbour will appreciate!
Any thoughts as to how best "finish" this job? There is a rain drain available nearby, and I can instruct a drainage company to do works - just not sure yet what to instruct them to do! See photos and drawings below:
Sketch of the situation:

Inside of the affected wall - showing the maximum height of the problem with the dashed line. The floorboard level here is level with the ground level for most of the property (bottom of the black strip) - making the top of the raised ground about level with the top of the skirting board:


The situation before any work started:

Ground level for the rest of the property - the top of the black strip below is level with the top of the concrete in the photo above:

Investigative slot - there also appear to be some cracks in the coin that probably aren't helpful and need re pointing!

The current situation, lined with geotextile and filled with large stones somewhat sauna-like - but probably not a long term option!



