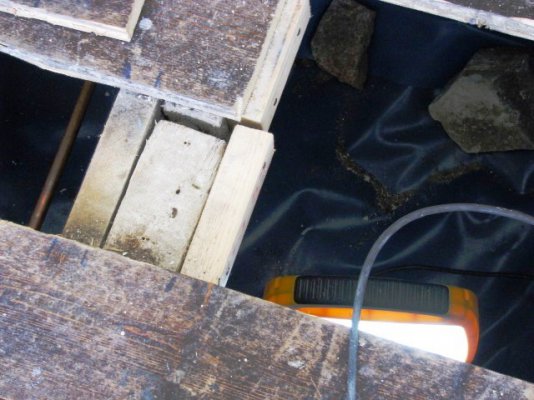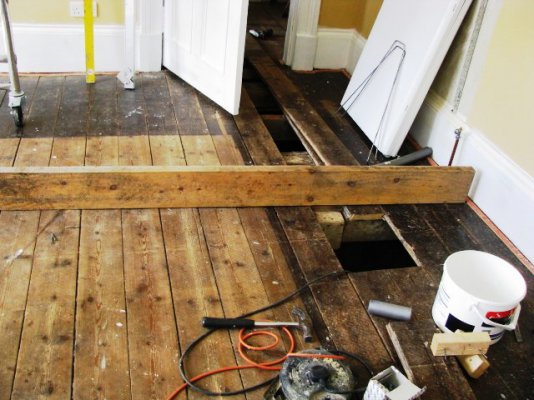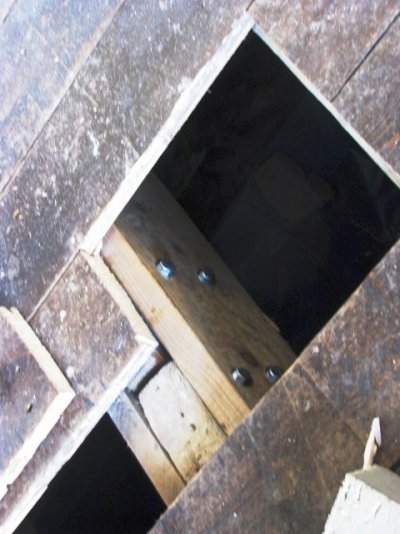When l am renovating each room l lift the floorboards that have been lifted before have a look and re fix the board with screws. The guys working on the house before were not good at lifting boards (read butchers) and l have found a few plumbing and electrical issues that l have fixed whilst going through this process but this one threw me.

The original joist was 6" * 3" and had been cut and badly repaired So after a think l realised l had a 6.5 inch * 2" joist and there was a supporting wall halfway across the dinning room floor. There was also a trap lifted the other side of the support floor. So l went down the gap knocked a hole through. Manoeuvred the joist in place by bringing it in through the window through the trap and through the supporting wall, and bolted it to the existing joist. Just need to pop back under the boards today and rebuild the support wall so there is a decent pad for the joist to sit on.



The original joist was 6" * 3" and had been cut and badly repaired So after a think l realised l had a 6.5 inch * 2" joist and there was a supporting wall halfway across the dinning room floor. There was also a trap lifted the other side of the support floor. So l went down the gap knocked a hole through. Manoeuvred the joist in place by bringing it in through the window through the trap and through the supporting wall, and bolted it to the existing joist. Just need to pop back under the boards today and rebuild the support wall so there is a decent pad for the joist to sit on.


