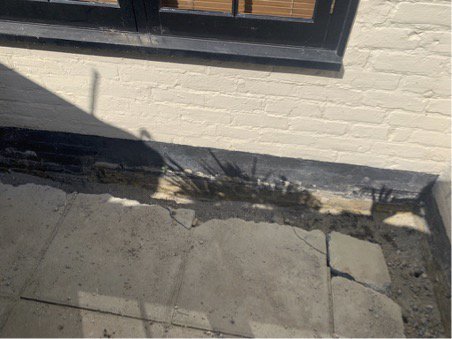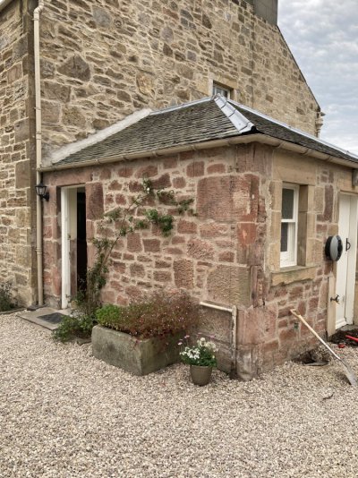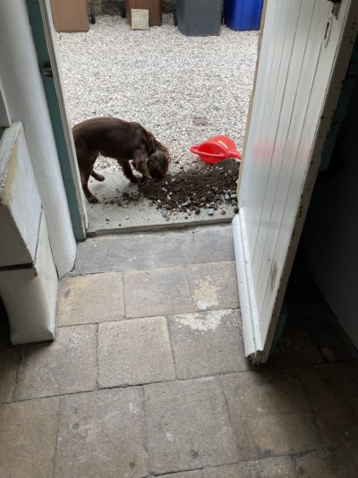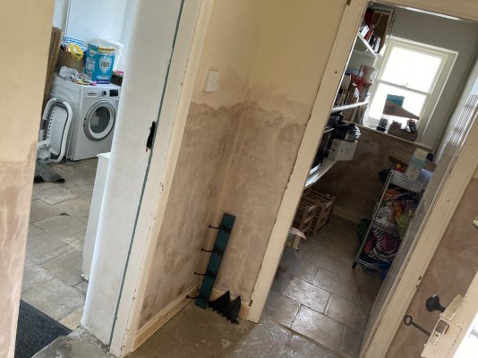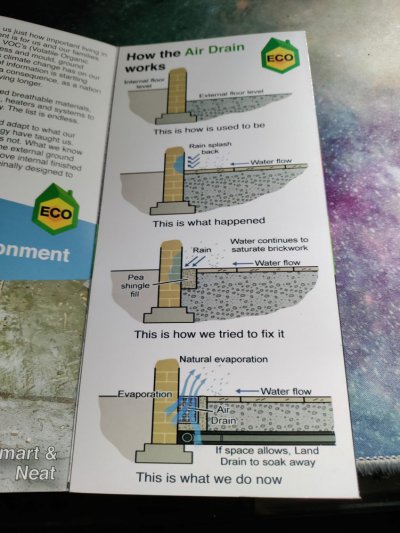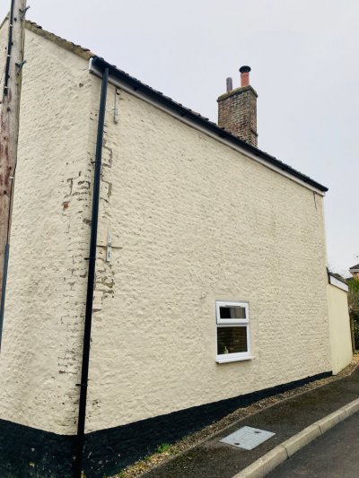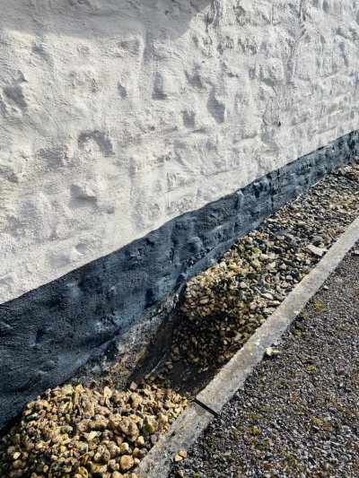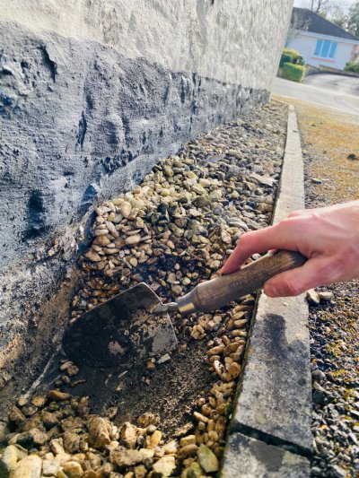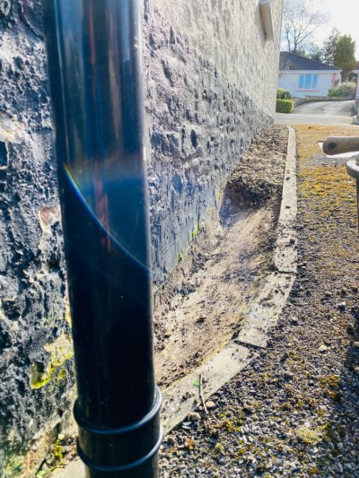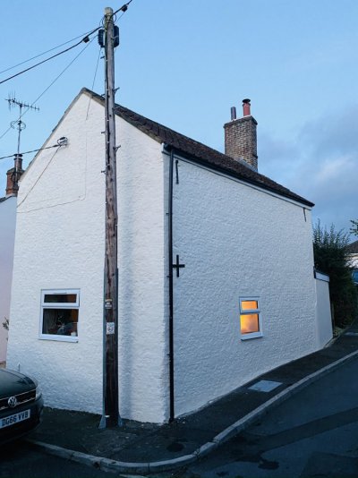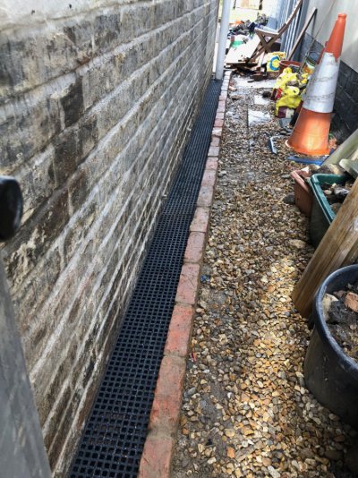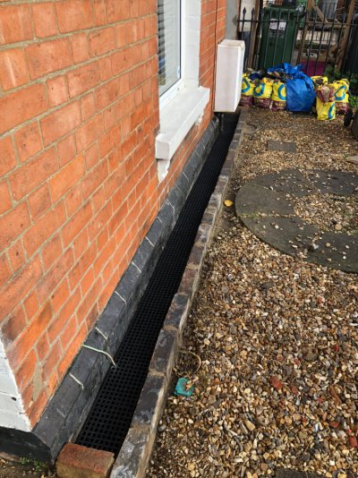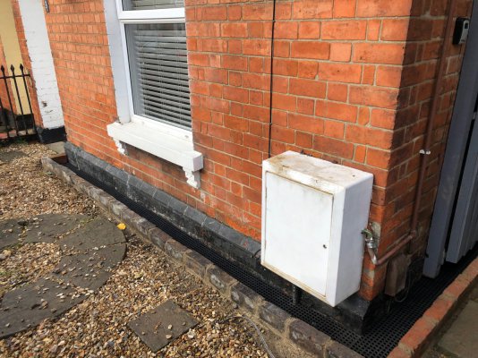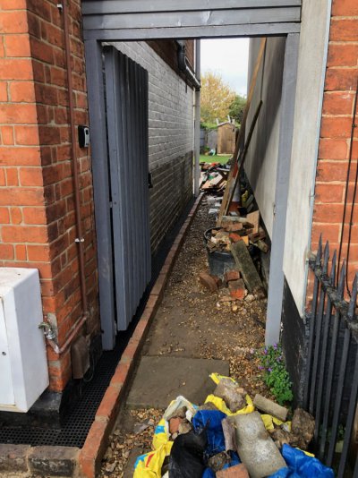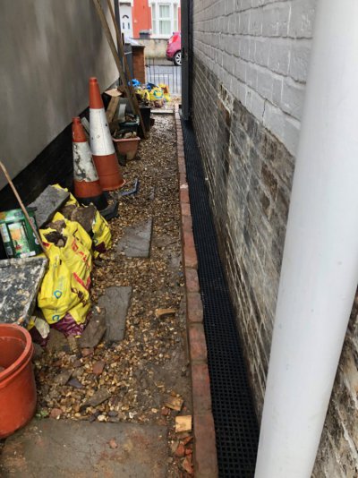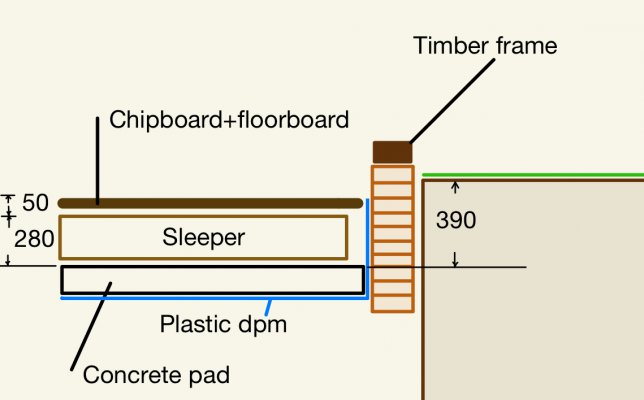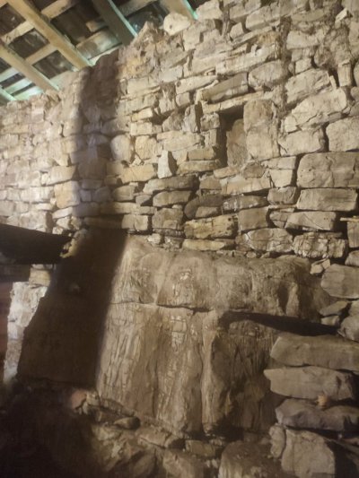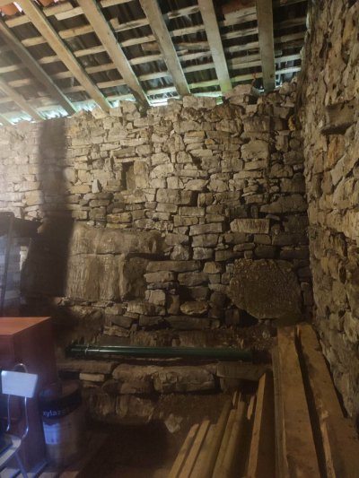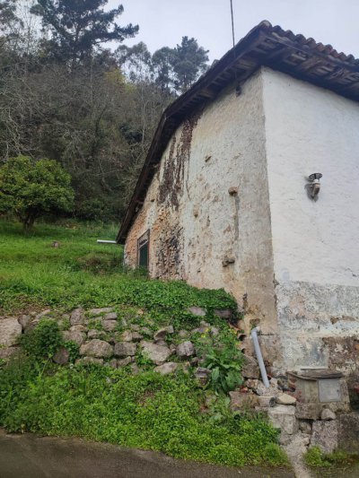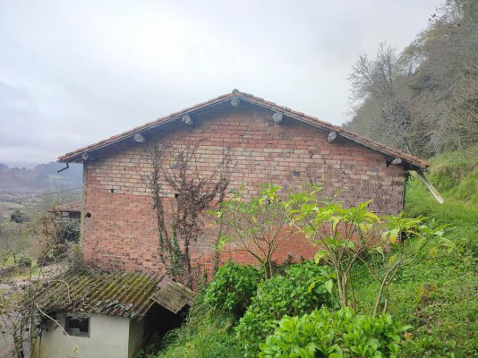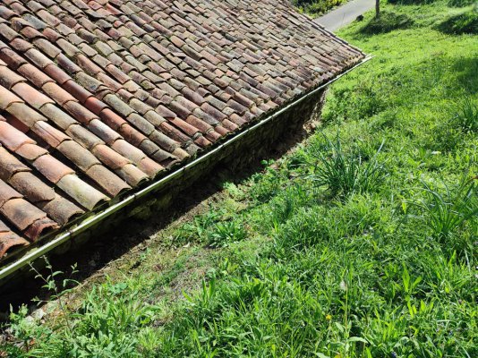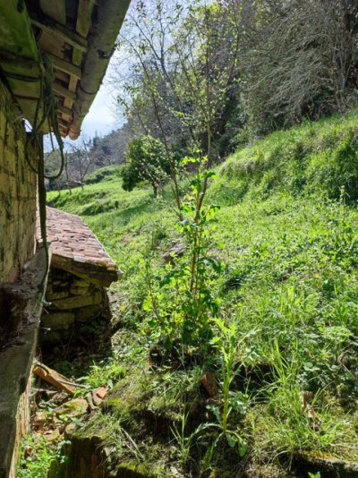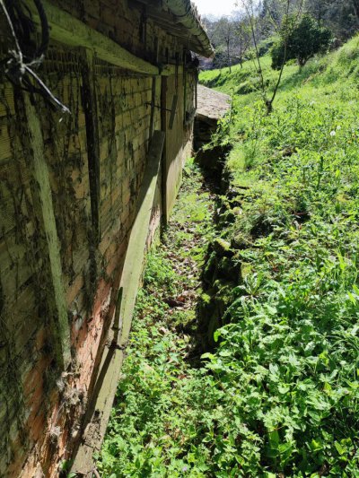Zebra
Member
- Messages
- 3,074
- Location
- St Albans, Hertfordshire
The Zebcolm trench is so named because I made one, and then malcolm made one. If you make one, let us know and we can elongate the name.
The Problem: ground levels higher on the outside than inside, causing penetrating damp through solid wall, with no possibility of lowering external ground levels.
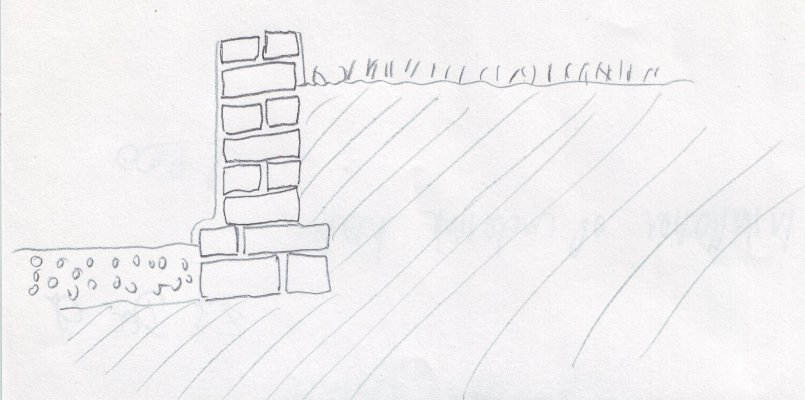
The Solution: a trench with a retaining wall, topped by mesh grid, which allows air to circulate beside the lower portion of the wall.
First you dig - the rule of thumb is that you can dig to the bottom of the last foundation course. If you need to , you can then dig down away from it at a 45 degree angle, but we don't need to do that here. You may not even need to go this deep, it depends where internal ground level is, ideally you want to get a couple of courses below internal ground level. You might or might not have a DPC. If you do, you want to get a couple of courses below that.
Pour a little trench foundation in concrete, it doesn't need to be much, and build your retaining wall with cheap modern bricks, up to ground level. Point it any way you can, it won't be seen, (with recourse to forefinger instead of pointing trowel, probably!) and backfill any extra soil you removed on the higher side of it.
This trench is about 250mm wide at the top. It could be less - anything is better than nothing - but if it's very thin the air won't circulate so well.
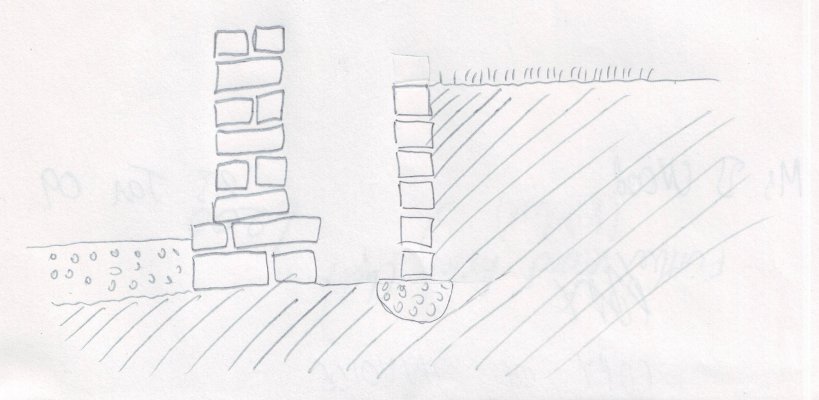
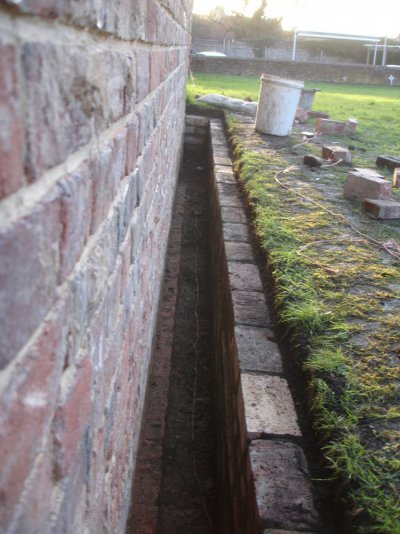
You could leave your trench open, but if you want to close it off, there's some grating that's been found which is quite cheap, readily available, and if you squint, could pass for cast iron from a distance - or at least, isn't ugly. I went for "mini-mesh grating" in black from fibregrid.co.uk - they would supply it cut to size a few years ago.
For supports, there are different methods. I went for 25mm steel angle front and back. Brackets screwed to the top of the retaining wall every metre or so held it on that side. The house side was more complicated as I didn't want to fix to the fragile old brick wall of the house, so I set long pieces of 10mm threaded rod in tiny concrete pads every metre or two, and bolted the steel angle to them.
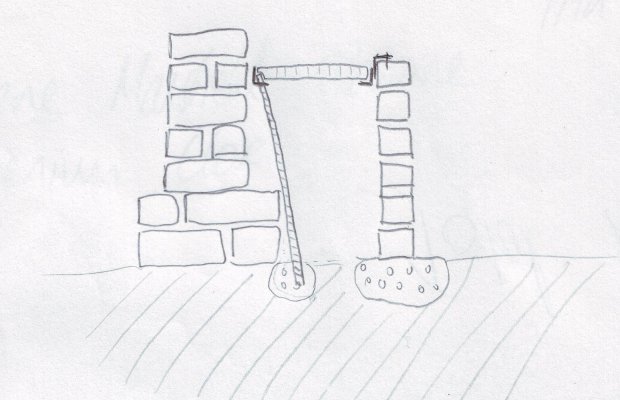
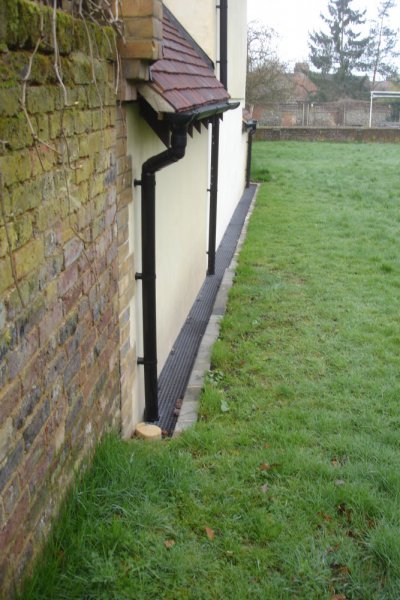
But you could do central supports with a spreader, which is what I think malcolm did.
The Problem: ground levels higher on the outside than inside, causing penetrating damp through solid wall, with no possibility of lowering external ground levels.

The Solution: a trench with a retaining wall, topped by mesh grid, which allows air to circulate beside the lower portion of the wall.
First you dig - the rule of thumb is that you can dig to the bottom of the last foundation course. If you need to , you can then dig down away from it at a 45 degree angle, but we don't need to do that here. You may not even need to go this deep, it depends where internal ground level is, ideally you want to get a couple of courses below internal ground level. You might or might not have a DPC. If you do, you want to get a couple of courses below that.
Pour a little trench foundation in concrete, it doesn't need to be much, and build your retaining wall with cheap modern bricks, up to ground level. Point it any way you can, it won't be seen, (with recourse to forefinger instead of pointing trowel, probably!) and backfill any extra soil you removed on the higher side of it.
This trench is about 250mm wide at the top. It could be less - anything is better than nothing - but if it's very thin the air won't circulate so well.


You could leave your trench open, but if you want to close it off, there's some grating that's been found which is quite cheap, readily available, and if you squint, could pass for cast iron from a distance - or at least, isn't ugly. I went for "mini-mesh grating" in black from fibregrid.co.uk - they would supply it cut to size a few years ago.
For supports, there are different methods. I went for 25mm steel angle front and back. Brackets screwed to the top of the retaining wall every metre or so held it on that side. The house side was more complicated as I didn't want to fix to the fragile old brick wall of the house, so I set long pieces of 10mm threaded rod in tiny concrete pads every metre or two, and bolted the steel angle to them.


But you could do central supports with a spreader, which is what I think malcolm did.

