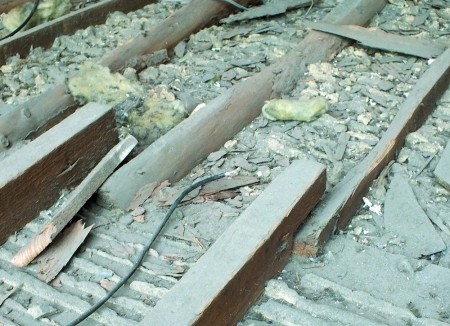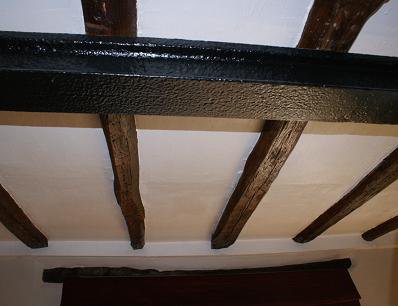Our cottage is a double fronted terrace in The Forest of Dean. The cottage is stone-built and one side of the house is older, being constructed of sandstone from a quarry to the north of the village, while the other is of dolomite from the north end. This variation in stone from one part of a house to another is quite common hereabouts. Inside the floor joists (visible as exposed beams) are oak saplings varying from about 4 to 7 inches in diameter and flattened on the upper and lower faces with an adze to accommodate the upstairs flooring (⅝” softwood) and original plaster and lathe ceiling. In places there is still bark on the rounded faces. The newer part of the building has joists of softwood about 7” x 2” but they are pit sawn judging from the straight but somewhat erratic saw marks on the faces. I know the house was in its present form in 1857 but my renovation work has disclosed significant alterations prior to that date.I believe the house is late 18th century and wonder if anyone can shed light on its age based on the beams I have described?
You are using an out of date browser. It may not display this or other websites correctly.
You should upgrade or use an alternative browser.
You should upgrade or use an alternative browser.
THE AGE OF BEAMS
- Thread starter Breamer
- Start date
Penners
Member
- Messages
- 17,294
- Location
- Suffolk, England
The problem with even attempting a guessed answer is that there are so many potential variables - not least the wealth (or otherwise!) of the people who built or renovated the cottage, when those joists were installed.
If the owners/occupants at that time were very poor, they may have used whatever pieces of free timber they could lay their hands on. So the crudeness of the timbers may not necessarily indicate their age.
If the owners/occupants at that time were very poor, they may have used whatever pieces of free timber they could lay their hands on. So the crudeness of the timbers may not necessarily indicate their age.
Our last house - a relatively *smart* Georgian ashlar block, thatched house in a Wiltshire village - had similar beams with bark remaining on some surfaces in the two attic bedrooms. Our architect suggested the house may have older origins and another *expert* thought the (elm) beams on the ground floor at least pre-dated the build date and had perhaps been re-purposed from an older structure on the site. Deeds went back to around 1800......
Had we not decided to sell after only three years, we would have done further research into the house's history.
Welcome, by the way
Mims x
Had we not decided to sell after only three years, we would have done further research into the house's history.
Welcome, by the way
Mims x
Flyfisher
Member
- Messages
- 10,488
- Location
- Norfolk, UK
Yes, welcome Breamer.
This won't answer your question directly, but it's an interesting article in its own right about dating old wood (and from this very website): http://www.periodproperty.co.uk/ppuk_discovering_article_013.shtml
A quick Google suggests that samples can be carbon dated for around £400, though of course that will only reveal when the tree was cut down. As Penners rightly says, there are so many variables.
This won't answer your question directly, but it's an interesting article in its own right about dating old wood (and from this very website): http://www.periodproperty.co.uk/ppuk_discovering_article_013.shtml
A quick Google suggests that samples can be carbon dated for around £400, though of course that will only reveal when the tree was cut down. As Penners rightly says, there are so many variables.
malcolm
& Clementine the cat
- Messages
- 1,885
- Location
- Bedfordshire
I've found something funny under the insulation in the attic space. Some beams very much like you describe.
The ones lower down in the photo are from 1910 so are square if a bit thinner than modern ones. The ones to the top are from a poorly built extension to the original 17th century building.
I had assumed the extension was built somewhere between 1800 and 1850 (which doesn't help you much). The rather thin glazing bars on the last remaining sash window might date the extension closer to 1800. Georgian would make sense in a way for any shonky bits like this - the Victorians seemed pretty good at building things. (I am not very good at dating things.)

The ones lower down in the photo are from 1910 so are square if a bit thinner than modern ones. The ones to the top are from a poorly built extension to the original 17th century building.
I had assumed the extension was built somewhere between 1800 and 1850 (which doesn't help you much). The rather thin glazing bars on the last remaining sash window might date the extension closer to 1800. Georgian would make sense in a way for any shonky bits like this - the Victorians seemed pretty good at building things. (I am not very good at dating things.)

Hi Malcom,
Thanks for your response. Yes your beams look very familiar but mine are flattened on both sides as they bear the upstairs floor as well as the ceiling. They were just as mucky as yours when I first found them but as you can see they cleaned up well. The black cross member in the picture is an old railway line put in (according to the deeds) in 1961 to support the sagging oak beams. The date you suggest is about right for my house which I tentatively date as late 18th century based on the known age of the pub two doors away (1786) which has similar stone work ie undressed "random rubble" construction.
Regards, Breamer
Thanks for your response. Yes your beams look very familiar but mine are flattened on both sides as they bear the upstairs floor as well as the ceiling. They were just as mucky as yours when I first found them but as you can see they cleaned up well. The black cross member in the picture is an old railway line put in (according to the deeds) in 1961 to support the sagging oak beams. The date you suggest is about right for my house which I tentatively date as late 18th century based on the known age of the pub two doors away (1786) which has similar stone work ie undressed "random rubble" construction.
Regards, Breamer
Attachments
CliffordPope
Member
- Messages
- 1,023
Our cottage, which I believe dates from the late 18th century, has 3 sets of principal rafters.
Each side is a mirror of its pair, obviously a complete tree trunk split down the middle, and then roughly shaped at the ends for jointing. Quite a lot of bark remains, although in other places the timber has been roughly shaped to try and iron out the bends.
I assumed the farmer just knocked up the roof himself from local timber. One pair are nearly a foot thick, having been heavily shaped from a larger section, and the other pair are progressively thinner. The one nearest to the big chimney, so presumably taking less weight, is only about half the size and has a whole rounded section covered in bark.
But the tie-beams, more visible, are straighter and must have been sawn, although a bit of bark remains in the concave areas.
Each side is a mirror of its pair, obviously a complete tree trunk split down the middle, and then roughly shaped at the ends for jointing. Quite a lot of bark remains, although in other places the timber has been roughly shaped to try and iron out the bends.
I assumed the farmer just knocked up the roof himself from local timber. One pair are nearly a foot thick, having been heavily shaped from a larger section, and the other pair are progressively thinner. The one nearest to the big chimney, so presumably taking less weight, is only about half the size and has a whole rounded section covered in bark.
But the tie-beams, more visible, are straighter and must have been sawn, although a bit of bark remains in the concave areas.
Penners
Member
- Messages
- 17,294
- Location
- Suffolk, England
https://www.youtube.com/watch?v=6QAuOF5gDNABreamer said:The black cross member in the picture is an old railway line put in (according to the deeds) in 1961 to support the sagging oak beams.
Flyfisher
Member
- Messages
- 10,488
- Location
- Norfolk, UK
:lol: :lol: :lol:

