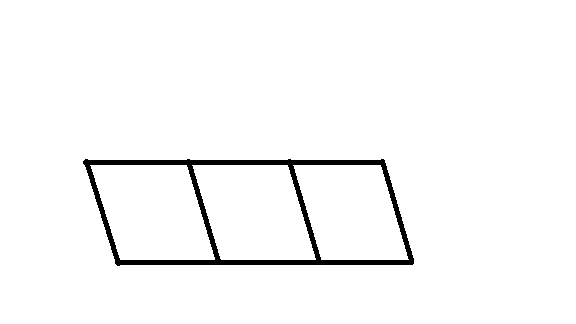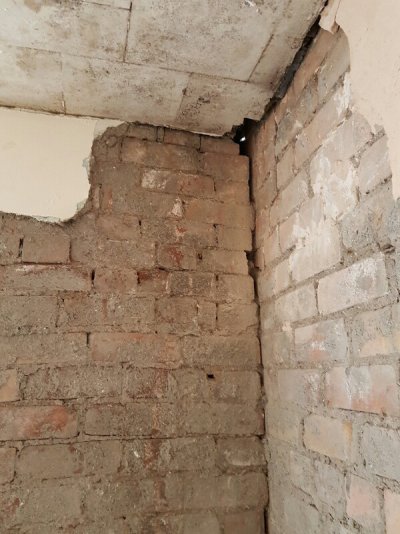Hi everyone, I've just bought my first house with my partner. It's a Victorian mid-terrace, built in 1980 and it needs a fair amount of restoration doing, so no doubt I'll have many questions to ask on here over the years.
The first of which is related to the construction of our terrace. All of the terraces on our street are built at an angle to the left as you look at the front of the property. It's hard to explain, see the simple image I knocked up in MS Paint, which would be an birdseye view of the houses. It means that the rooms are not quite square on the inside. We've just removed all of the original lime plaster from the internal walls and I've noticed that there are significant gaps between the walls that join our neighbours and exterior walls. I'll attach another photo in a post below as the forum isn't letting me attach now. My mums partner said that all the walls are usually tied into each other on a building, can anyone think we this might be this way? The house is constructed with a double layer of solid red brick.
Thank you in advance for any advice offered.
The first of which is related to the construction of our terrace. All of the terraces on our street are built at an angle to the left as you look at the front of the property. It's hard to explain, see the simple image I knocked up in MS Paint, which would be an birdseye view of the houses. It means that the rooms are not quite square on the inside. We've just removed all of the original lime plaster from the internal walls and I've noticed that there are significant gaps between the walls that join our neighbours and exterior walls. I'll attach another photo in a post below as the forum isn't letting me attach now. My mums partner said that all the walls are usually tied into each other on a building, can anyone think we this might be this way? The house is constructed with a double layer of solid red brick.
Thank you in advance for any advice offered.


