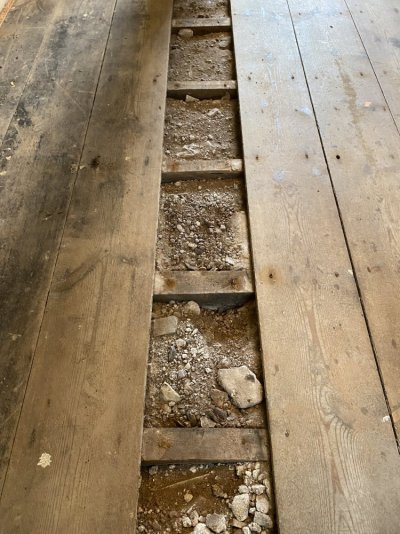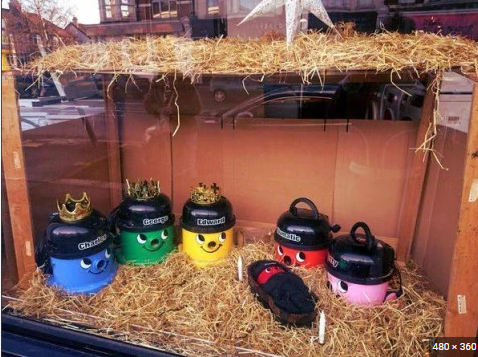Dave55
Member
- Messages
- 13
- Location
- Llanstephan
I have lifted a floorboard on what I was expecting to be a suspended floor as I was going to inspect the joists due to movement of the floor in one or two places and this is what I found, does anyone have any idea why this would have been done, it appears the whole room is similar.
There is a kitchen with a solid floor to the one side of the room and a cellar to the other, the exterior floor level to the front side of the room is to high to have a vent but there is one in the back wall, I'm not sure how any airflow would have been achieved, any ideas on the best way forward with this will be greatly appreciated!
There is a kitchen with a solid floor to the one side of the room and a cellar to the other, the exterior floor level to the front side of the room is to high to have a vent but there is one in the back wall, I'm not sure how any airflow would have been achieved, any ideas on the best way forward with this will be greatly appreciated!


