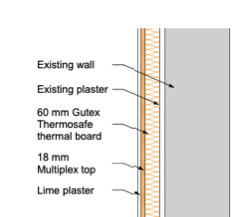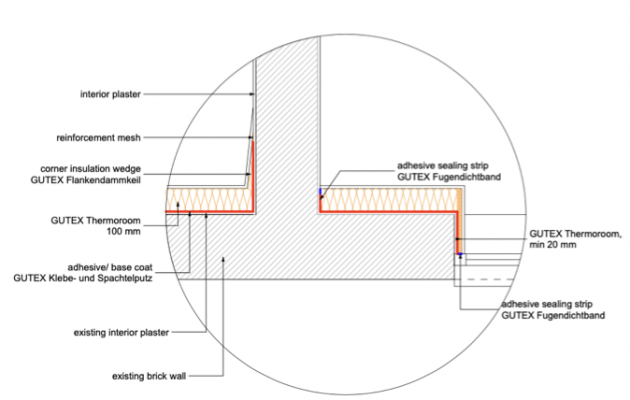So - finally completed on my purchase (https://www.rightmove.co.uk/properties/154070435) and thanks to folks for the advice on my original thread ( https://www.periodproperty.co.uk/forum/threads/first-period-property-purchased-now-what.19391/ ) and a short video
Having had a bit of time to think and plan the multi-year renovation, my first focus is on the options to get max insulation (wall, loft, rafters, floor, windows) as that will influence what type of heating system to go for - ideally a ground source heat pump if poss - default is oil boiler as existed prior.
The building is derelict and came with planning and a load of LBC's approvals for things like wall insulation, chimney repairs, internal repairs etc even including approval for an on-site to the the main bedroom - which surprised me.
Anyway, the wall insulation details seem thorough, though I am unsure if they are the best way to add insulation to lime plastered walls.

This other drawing alongside the above makes no sense to me.

That aside, there is no mention of floor/roof rafter/loft/window insulation so I am going to have to find out what the options are and then apply for an LBC.
The roof has plenty of space and is partially boarded with lighting and what seems like new rafters from 10-15 years so I can add a ton of loft insulation but not sure If I can insulate the top roof at all.
The floor downstairs is 50% concrete and 50% floor boards - there seems to be hardly any space between floor joists and the soil so not sure how I will insulate that and if UFH is an option at all.
The windows are metal single pane and I'm told the windows are a key feature so I doubt I can replace them but hopefully adding secondary gazing (double?) shouldn't be an issue but will check.
As an aside, I am not sure how LBC's work once you have the decision to go ahead - i.e do they just leave me to it and assume I will do whats in the LBC or does someone come and check like building regs. Most of the LBC's don't involve building regs type checkpoints so any advice appreciated.
ps - in my original thread I said I had no water supply but permission to take a connection from a mile away at my own cost - luckily the seller agreed to run the water connection to my property and I only have to look after the maintenance - so at last I am sorted on water/electric/phone at minimal cost.
Having had a bit of time to think and plan the multi-year renovation, my first focus is on the options to get max insulation (wall, loft, rafters, floor, windows) as that will influence what type of heating system to go for - ideally a ground source heat pump if poss - default is oil boiler as existed prior.
The building is derelict and came with planning and a load of LBC's approvals for things like wall insulation, chimney repairs, internal repairs etc even including approval for an on-site to the the main bedroom - which surprised me.
Anyway, the wall insulation details seem thorough, though I am unsure if they are the best way to add insulation to lime plastered walls.

This other drawing alongside the above makes no sense to me.

That aside, there is no mention of floor/roof rafter/loft/window insulation so I am going to have to find out what the options are and then apply for an LBC.
The roof has plenty of space and is partially boarded with lighting and what seems like new rafters from 10-15 years so I can add a ton of loft insulation but not sure If I can insulate the top roof at all.
The floor downstairs is 50% concrete and 50% floor boards - there seems to be hardly any space between floor joists and the soil so not sure how I will insulate that and if UFH is an option at all.
The windows are metal single pane and I'm told the windows are a key feature so I doubt I can replace them but hopefully adding secondary gazing (double?) shouldn't be an issue but will check.
As an aside, I am not sure how LBC's work once you have the decision to go ahead - i.e do they just leave me to it and assume I will do whats in the LBC or does someone come and check like building regs. Most of the LBC's don't involve building regs type checkpoints so any advice appreciated.
ps - in my original thread I said I had no water supply but permission to take a connection from a mile away at my own cost - luckily the seller agreed to run the water connection to my property and I only have to look after the maintenance - so at last I am sorted on water/electric/phone at minimal cost.
