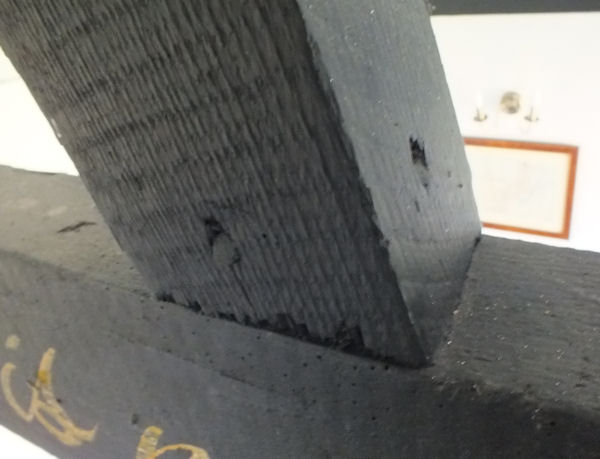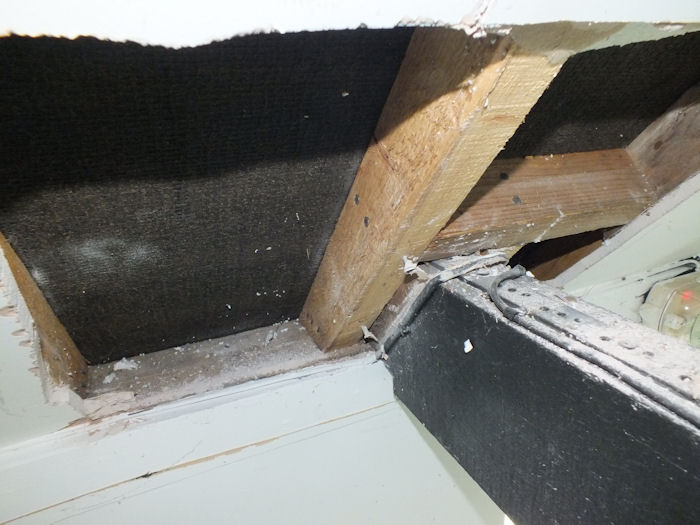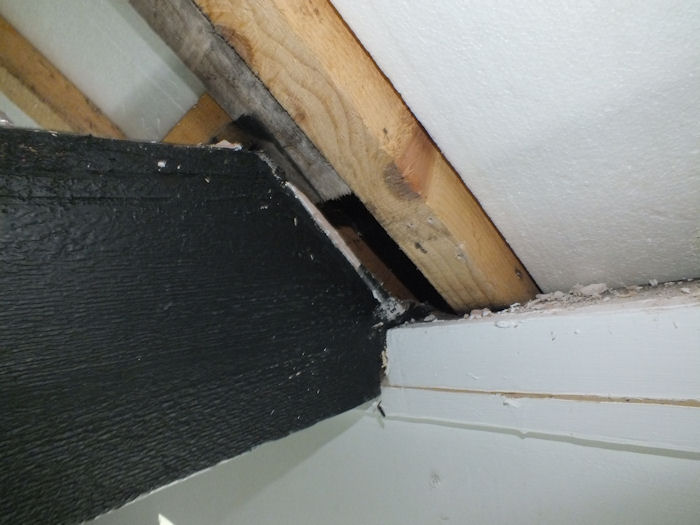malcolm
& Clementine the cat
- Messages
- 1,884
- Location
- Bedfordshire
I have a barn built around 1850. There is historical spreading of the roof most visible in the outside wall. You can see differential movement between two parts of the building, and between the wall and doors and windows.
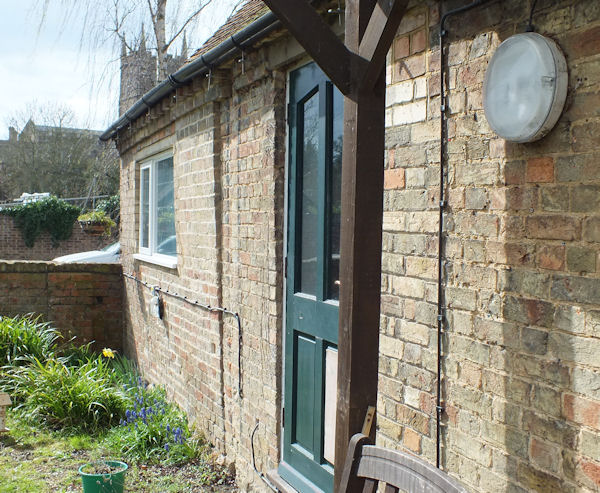
I think the doors and windows were installed about 10 years ago when the barn was refurbished. The windows are perfectly vertical but the door frame in the middle of the wall is about 8mm out of true. Assuming it was fitted straight it suggests further movement in the middle of the building.
Some attempt was made to stabilise the roof when the barn was refurbished. The tie beams were screwed to the wall with brackets. One of the brackets has pulled it's fixing out and one tie beam has a crack. Both suggest they are doing too much work. Though there is no cracking in the internal decoration so it might not be moving much at the moment.
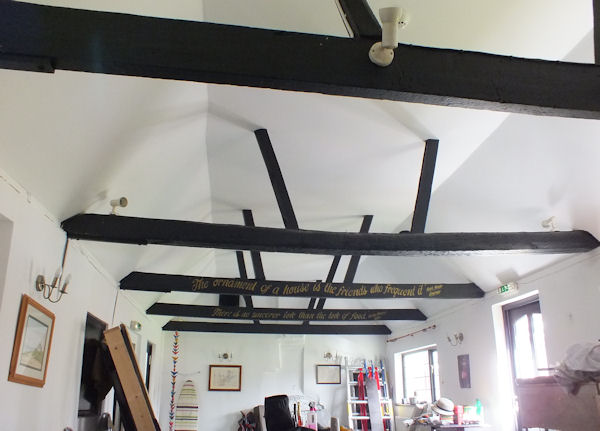
I had a structural engineer around. He suggested building a few metal roof trusses and supporting the ridge with a steel beam. That would certainly work but is a little involved.
I can't see any reason why steel gussets attached to the rafters and tie beams with steel tie rods running beside the tie beams wouldn't take the load off the existing tie beams and prevent further spread. Victorians did much the same thing when they were repairing overloaded roofs.
Anyone have any thoughts or experience about this sort of thing?

I think the doors and windows were installed about 10 years ago when the barn was refurbished. The windows are perfectly vertical but the door frame in the middle of the wall is about 8mm out of true. Assuming it was fitted straight it suggests further movement in the middle of the building.
Some attempt was made to stabilise the roof when the barn was refurbished. The tie beams were screwed to the wall with brackets. One of the brackets has pulled it's fixing out and one tie beam has a crack. Both suggest they are doing too much work. Though there is no cracking in the internal decoration so it might not be moving much at the moment.

I had a structural engineer around. He suggested building a few metal roof trusses and supporting the ridge with a steel beam. That would certainly work but is a little involved.
I can't see any reason why steel gussets attached to the rafters and tie beams with steel tie rods running beside the tie beams wouldn't take the load off the existing tie beams and prevent further spread. Victorians did much the same thing when they were repairing overloaded roofs.
Anyone have any thoughts or experience about this sort of thing?

