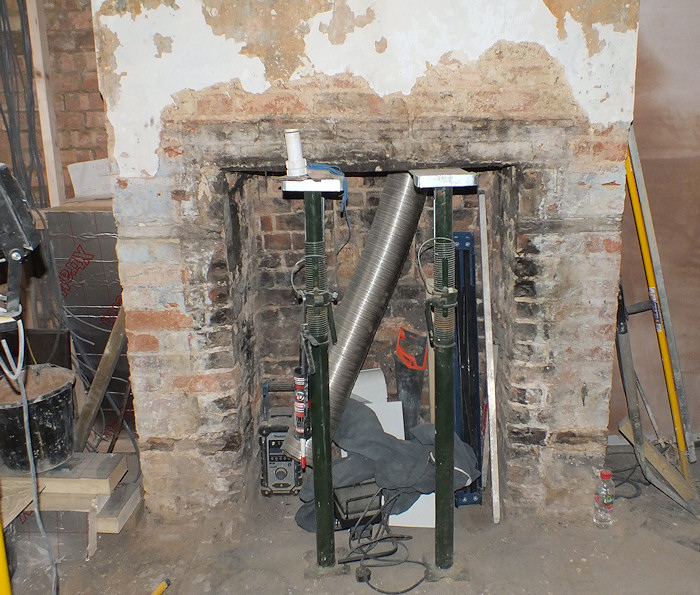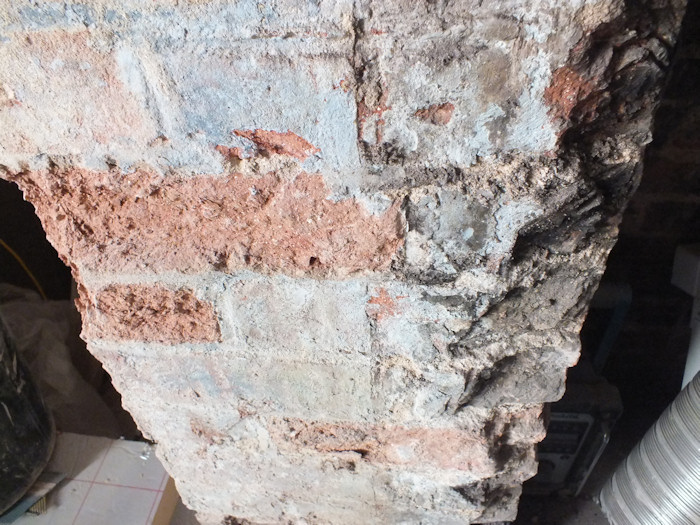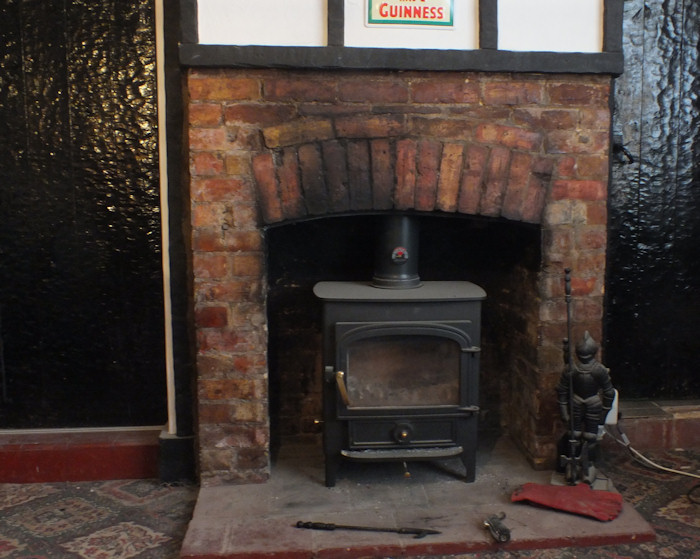malcolm
& Clementine the cat
- Messages
- 1,885
- Location
- Bedfordshire
I am unsure what to do with the fireplace in the snug. Previously it extended too far into the room, so I have removed a number of fireplaces added between 1910 and 1950 to get back to the original opening. The room feels much bigger.
I guess the chimney was built around 1700 judging by the English bond brickwork and the funny size bricks which are roughly metric in width but not as tall. There is no lintel but evidence of a very short lintel with the bearing since filled with quarter bricks.
I want to fit a wood burner in the hole. Ideally I would have preferred to have exposed brick with an arch, but the bricks are in poor condition and the inside corners of the brickwork have been hacked away at some point.
I'm stumped. I've been looking at the internet but current fashion seems to be to plaster and then paste an oak beam in at some unlikely height above the opening and that looks silly. I'm not sure why the fireplace is as it is. Someone must have had a good idea a couple of hundred years ago but I don't know what that was.
What would you do?

I guess the chimney was built around 1700 judging by the English bond brickwork and the funny size bricks which are roughly metric in width but not as tall. There is no lintel but evidence of a very short lintel with the bearing since filled with quarter bricks.
I want to fit a wood burner in the hole. Ideally I would have preferred to have exposed brick with an arch, but the bricks are in poor condition and the inside corners of the brickwork have been hacked away at some point.
I'm stumped. I've been looking at the internet but current fashion seems to be to plaster and then paste an oak beam in at some unlikely height above the opening and that looks silly. I'm not sure why the fireplace is as it is. Someone must have had a good idea a couple of hundred years ago but I don't know what that was.
What would you do?



