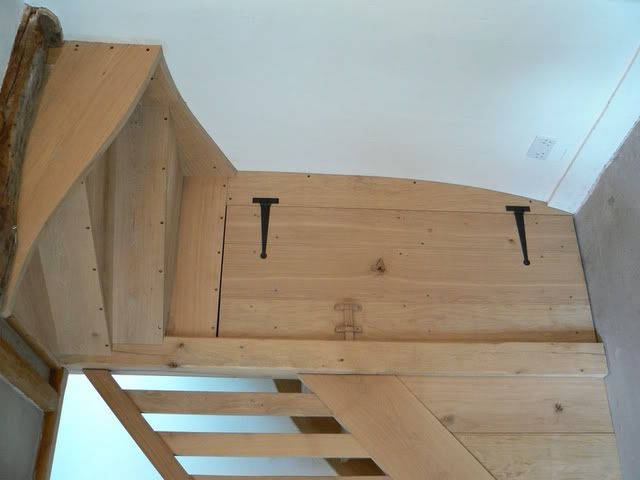Roger H
Member
- Messages
- 338
- Location
- Northumberland
Hi. I am getting to the near end of sorting some rooms in my ex 1820's former brewery, now house. Looks more or less like a barn. Some rough, lime plastered walls, some new dry-lining, some timber matchboarding. The original 'skirting' was only in a few places, seemingly to fill the gap between floor and the wall. It was triangular in section like a sawn-down the middle 3x3, but very gappy because of the irregularity of the walls.
How has anyone else tackled skirting in similar buildings? Is it a practical necessity to protect walls from chairs etc. or should I not bother? Or should I put in something similar to the traingular sections that were present in parts? Thanks for advice,
Roger.
How has anyone else tackled skirting in similar buildings? Is it a practical necessity to protect walls from chairs etc. or should I not bother? Or should I put in something similar to the traingular sections that were present in parts? Thanks for advice,
Roger.

