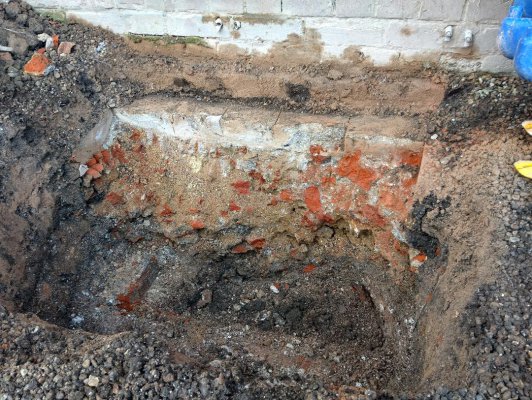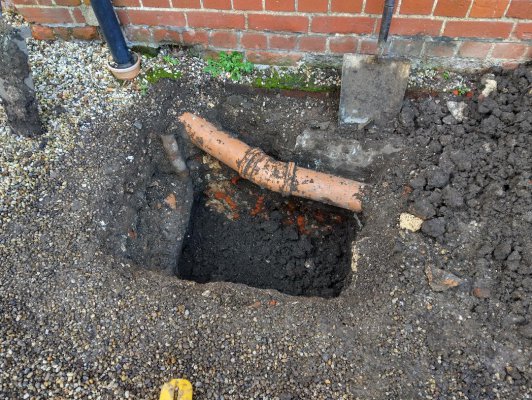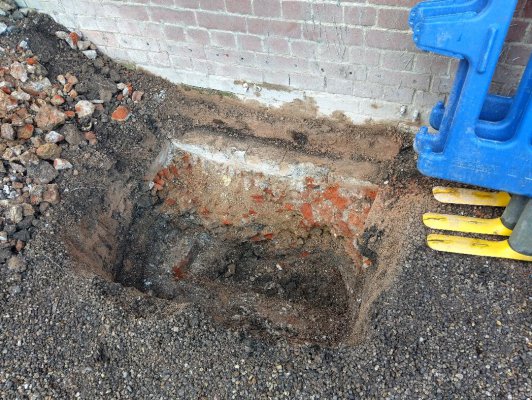I've had problems with penetrating damp in a ground floor flat I own in a converted Victorian water mill. If you want a bit more background (and further pictures of the effected wall), please see my earlier post here:
The management company arranged for an investigation of the foundation of said wall (with a structural engineer present) to see what could be done - there were some unusual features that they wanted to investigate (outlined in the post linked above) before implementing a solution (a french drain was a common suggestion from various people involved).
Anyway, cut to the investigation. Unfortunately I couldn't spend much time actually on site due to work commitments. But I did manage to visit briefly and take some pictures, which I've attached below.
I was pretty certain the wall would have a stepped brick foundation (and indeed it does). And I knew that it would likely be somewhat damaged from exposure to years of water ingress, freezing, etc. but I was actually quite shocked at just how damaged these foundational bricks are. Lots of them look like they've basically dissolved away over the years ...
For reference, this wall is roughly 14.3 metres (47 feet) tall, and supports 4 floors (including the ground floor), so these foundations are supporting a consierable amount of weight.
Is this normal for a solid wall property of the era? I suspect this wall is maybe 110 years old (very unlikely to be much older than 120 years old).
I haven't read the report from the structural engineer yet, and I wanted to discuss other matters in the brief time I was able to visit the site, but the more I think about this the more I'm worried that this surely can't be good?


Mystery concrete plinth, and damp problems
To try and cut a long story short, I've got some penetrating damp problems with a ground floor flat in a converted Victorian mill building. I posted about this before, so there is some additional information here...
www.periodproperty.co.uk
The management company arranged for an investigation of the foundation of said wall (with a structural engineer present) to see what could be done - there were some unusual features that they wanted to investigate (outlined in the post linked above) before implementing a solution (a french drain was a common suggestion from various people involved).
Anyway, cut to the investigation. Unfortunately I couldn't spend much time actually on site due to work commitments. But I did manage to visit briefly and take some pictures, which I've attached below.
I was pretty certain the wall would have a stepped brick foundation (and indeed it does). And I knew that it would likely be somewhat damaged from exposure to years of water ingress, freezing, etc. but I was actually quite shocked at just how damaged these foundational bricks are. Lots of them look like they've basically dissolved away over the years ...
For reference, this wall is roughly 14.3 metres (47 feet) tall, and supports 4 floors (including the ground floor), so these foundations are supporting a consierable amount of weight.
Is this normal for a solid wall property of the era? I suspect this wall is maybe 110 years old (very unlikely to be much older than 120 years old).
I haven't read the report from the structural engineer yet, and I wanted to discuss other matters in the brief time I was able to visit the site, but the more I think about this the more I'm worried that this surely can't be good?



