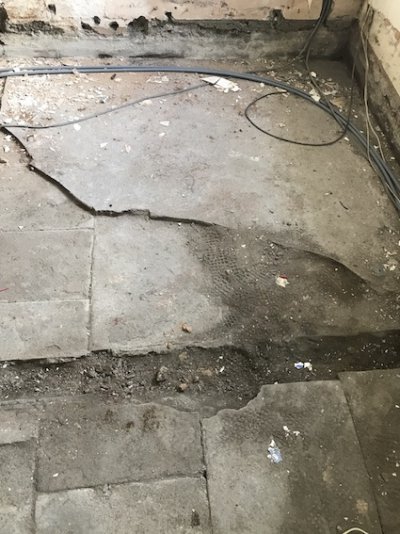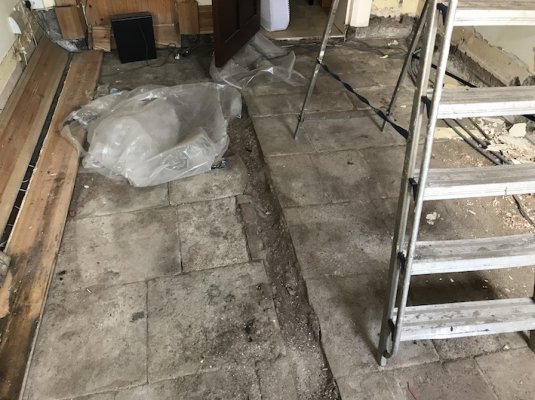Hi, I hope everyone is well. First time poster but have read a lot of great advice on here in the past and was wondering if anyone can help because I am getting a lot of conflicting advice on how to rebuild what was a wooden floor sitting on a concrete screed that in turn sat on paving slabs with some kind of gap running down the length of the room (see pictures). The flat I live in is part of a large building built in 1864. The original floor rotted (am I told) due to an undetected leak in the shower room next door to the room being trapped by the wrong kind of render in the wall. The moisture had no where to go and made its way down throught the floor beems and over a period of time just eat away at the wood.
So anyway it gets worse. The insurance company agreed it was covered so asked me to get some quotes and one of them was a guy who quoted about £800 less than the second cheapest quote. Me being honest stupidly sent this guys quote in with the others, the Insurance company went for him and lo and behold he turns into a complete nightmare (took him 9 months to remove the debris from the room which he dumped in the back garden - on the threat of legal action - and when he did that he still left loads of it for me to get rid of) so unsurprisingly I sacked him.
So anyway I am left with a floor that needs a screed and rebuilding but I have no idea what the best plan of action is because of the paving slabs and in particular, the gap that runs down the length of the room. I have been told that the room needs tanking - (not going to happen), been advised to put a liquid screed down on a DPM, a traditional sand and cement screed with a DPM and also advised to remove the slabs and start a fresh. Has anyone seen any flooring like this before and if so what is the best way of rebuilding? The guy who removed the floor left a bit of the screed in the corner of the room in situ for some reason so it might give you an idea of what the original screed was like.
Any advice would be much appreciated. The wooden floor part is really straight forward, its just what it should sit on I need the help with!!


So anyway it gets worse. The insurance company agreed it was covered so asked me to get some quotes and one of them was a guy who quoted about £800 less than the second cheapest quote. Me being honest stupidly sent this guys quote in with the others, the Insurance company went for him and lo and behold he turns into a complete nightmare (took him 9 months to remove the debris from the room which he dumped in the back garden - on the threat of legal action - and when he did that he still left loads of it for me to get rid of) so unsurprisingly I sacked him.
So anyway I am left with a floor that needs a screed and rebuilding but I have no idea what the best plan of action is because of the paving slabs and in particular, the gap that runs down the length of the room. I have been told that the room needs tanking - (not going to happen), been advised to put a liquid screed down on a DPM, a traditional sand and cement screed with a DPM and also advised to remove the slabs and start a fresh. Has anyone seen any flooring like this before and if so what is the best way of rebuilding? The guy who removed the floor left a bit of the screed in the corner of the room in situ for some reason so it might give you an idea of what the original screed was like.
Any advice would be much appreciated. The wooden floor part is really straight forward, its just what it should sit on I need the help with!!


