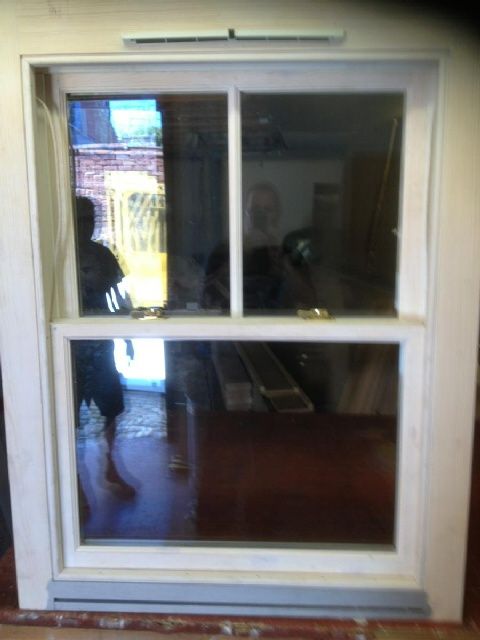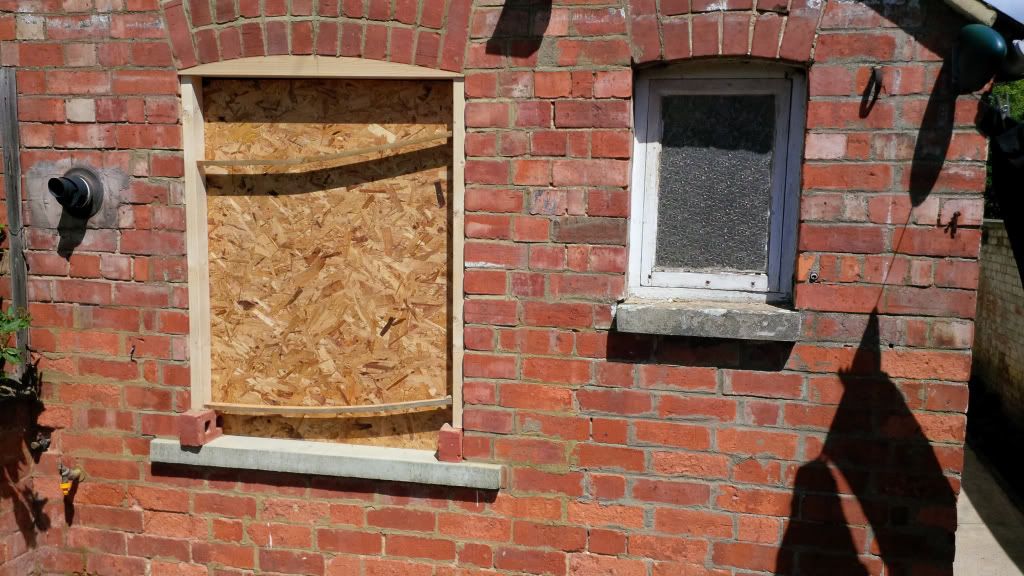Seanie_230
Member
- Messages
- 84
Hello all
I am currently extending my kitchen into the outbuilding. I have a sash window replica being installed next week.
After the window install which is on the inside brick like it should be I need to put in 75mm insulation and 12mm plasterboard to comply with building regs on the external wall.
Has anyone got any pictures of a window that has been framed around, preferably with architrave so I can explain to the plasterer how it should look after the boards go in.
I see some people build a timber frame and window sill into the plaster.
How would you get to the window in the future if I ever needed to adjust the weights or something?
Cheers all
Looking forward to some pictures, I cannot see to google the right phrase.
Also it is easy to find someone to make the horns and glue them on?
I am currently extending my kitchen into the outbuilding. I have a sash window replica being installed next week.
After the window install which is on the inside brick like it should be I need to put in 75mm insulation and 12mm plasterboard to comply with building regs on the external wall.
Has anyone got any pictures of a window that has been framed around, preferably with architrave so I can explain to the plasterer how it should look after the boards go in.
I see some people build a timber frame and window sill into the plaster.
How would you get to the window in the future if I ever needed to adjust the weights or something?
Cheers all
Looking forward to some pictures, I cannot see to google the right phrase.
Also it is easy to find someone to make the horns and glue them on?





