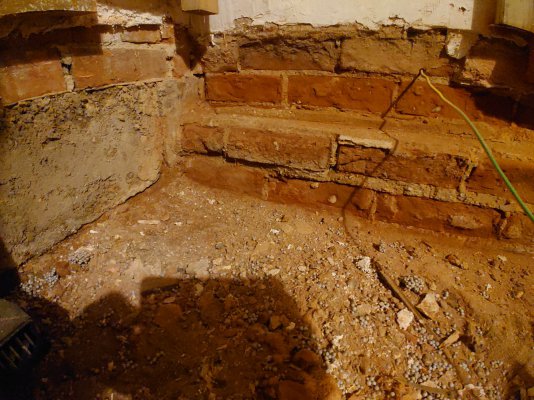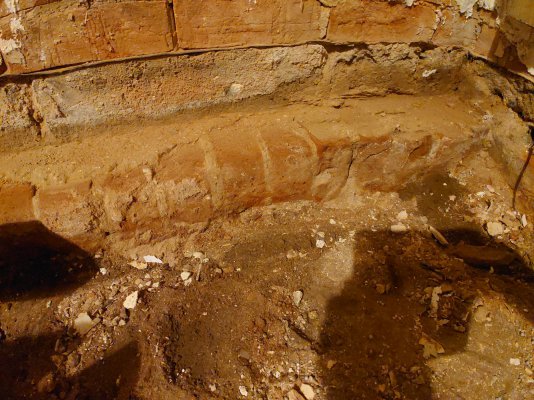Hello everybody
New to this forum and I wonder please if anybody can advise.
1920s house, walls are solid except bottom is a dwarf cavity.
I started to pull up boards in one room to add insulation. Plan was to add some rock wool. In the end it looks like there is a bit of rot down there (not loads thankfully) so have added extra ventilation with telescopic vents
The joists were sitting on top of a timber that had been laid directly onto the footings. No fixings or any kind, just sat on top.
There were two sleeper walls, nothing underneath them and not really enough gaps to keep airflow once I add insulation..
There were bits of wood sitting atop the sleeper walls and the joists sitting atop those. Again, no nails, except a million nails used to keep floorboards fixed to joists.
Walls are soft brick and there was a lovely collection of damp brick dust around the footings.
I did a little digging by the footings in one place only and it looks like they are just sitting atop soil.
So my questions are.
1.. I need to rebuild the sleeper walls. In a honeycombed way? Could I use engineering bricks with holes in on their sides? Or even hollow concrete blocks? What do I need to add below? (Never built a wall before...)
2. Anything I can do to help keep my footings in good order in future... Add any of that moisture repellent cream??
3. I plan to add a DPM. Presumably I would sandwich this within the base of the sleeper walls... But how to detail with footings? We do have a DPC, would it be better to just bring this to the base of the footings so the bricks have a chance.to lose moisture in our new better ventilated sub floor space?
Thank you!
Pictures show footings as they are


New to this forum and I wonder please if anybody can advise.
1920s house, walls are solid except bottom is a dwarf cavity.
I started to pull up boards in one room to add insulation. Plan was to add some rock wool. In the end it looks like there is a bit of rot down there (not loads thankfully) so have added extra ventilation with telescopic vents
The joists were sitting on top of a timber that had been laid directly onto the footings. No fixings or any kind, just sat on top.
There were two sleeper walls, nothing underneath them and not really enough gaps to keep airflow once I add insulation..
There were bits of wood sitting atop the sleeper walls and the joists sitting atop those. Again, no nails, except a million nails used to keep floorboards fixed to joists.
Walls are soft brick and there was a lovely collection of damp brick dust around the footings.
I did a little digging by the footings in one place only and it looks like they are just sitting atop soil.
So my questions are.
1.. I need to rebuild the sleeper walls. In a honeycombed way? Could I use engineering bricks with holes in on their sides? Or even hollow concrete blocks? What do I need to add below? (Never built a wall before...)
2. Anything I can do to help keep my footings in good order in future... Add any of that moisture repellent cream??
3. I plan to add a DPM. Presumably I would sandwich this within the base of the sleeper walls... But how to detail with footings? We do have a DPC, would it be better to just bring this to the base of the footings so the bricks have a chance.to lose moisture in our new better ventilated sub floor space?
Thank you!
Pictures show footings as they are


