Hello,
We are after some help regarding our barn conversion, which is approx 200 years old although different parts of the property are different ages. In the living room we have posts which appear to be supporting the floor beams above. Three of these posts are essentially outside and so open to the weather. When painting these recently I found not an inconsiderable amount of rot. Which for now I scraped back to what is hopefully good wood and repainted. Because of this I am now considering what would be involved in replacing these.
As I said above these seem to be supporting the main floor beam which I presume is subsequently supporting the floor joists above. So not an inconsiderable amount of force.
I am a carpenter but this is beyond what I have tackled so far. I will get more opinions but if anyone has experience in this and could let me know the process for replacing the posts that would be a great start. I presume it would be to Acrow the beam/ beams above and cut out the post, which has a brace presumable mortise and tenon, which is currently behind the ceiling and wall plasterboard.
Any tips welcome and thanks in advance.
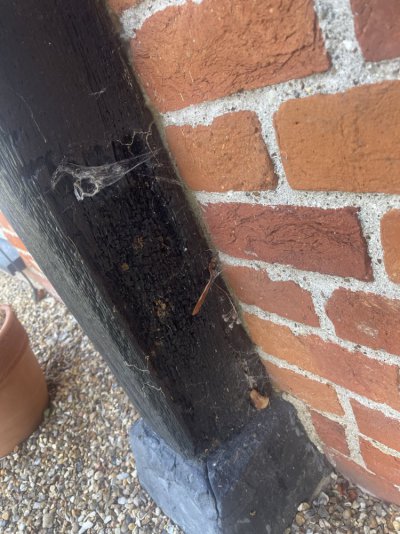
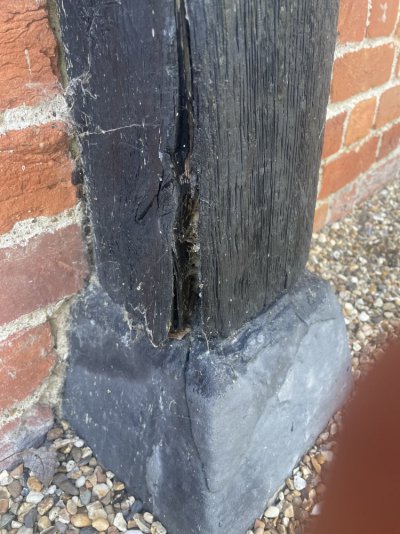
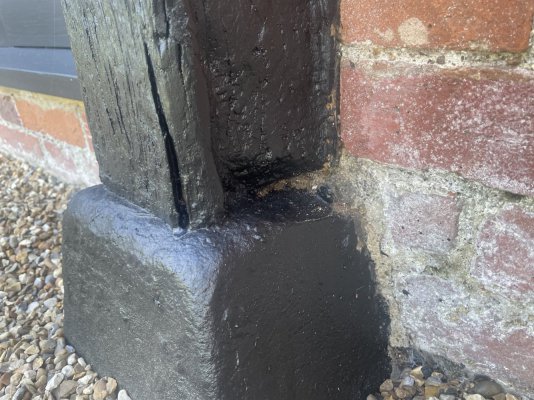
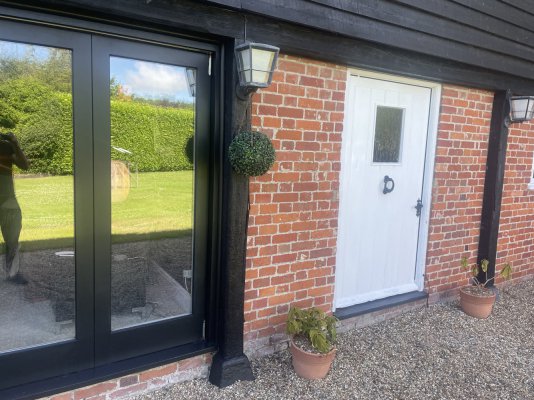
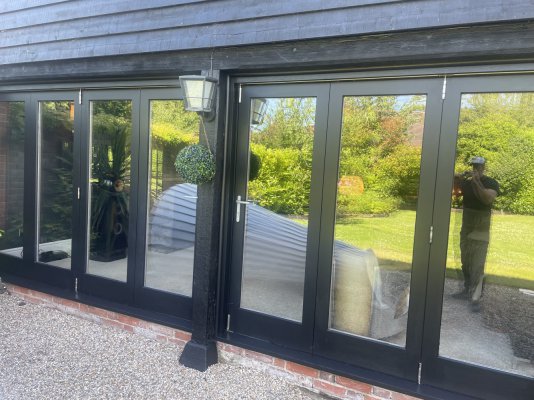
We are after some help regarding our barn conversion, which is approx 200 years old although different parts of the property are different ages. In the living room we have posts which appear to be supporting the floor beams above. Three of these posts are essentially outside and so open to the weather. When painting these recently I found not an inconsiderable amount of rot. Which for now I scraped back to what is hopefully good wood and repainted. Because of this I am now considering what would be involved in replacing these.
As I said above these seem to be supporting the main floor beam which I presume is subsequently supporting the floor joists above. So not an inconsiderable amount of force.
I am a carpenter but this is beyond what I have tackled so far. I will get more opinions but if anyone has experience in this and could let me know the process for replacing the posts that would be a great start. I presume it would be to Acrow the beam/ beams above and cut out the post, which has a brace presumable mortise and tenon, which is currently behind the ceiling and wall plasterboard.
Any tips welcome and thanks in advance.





