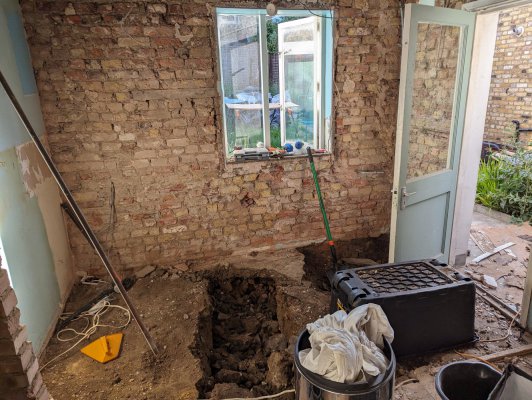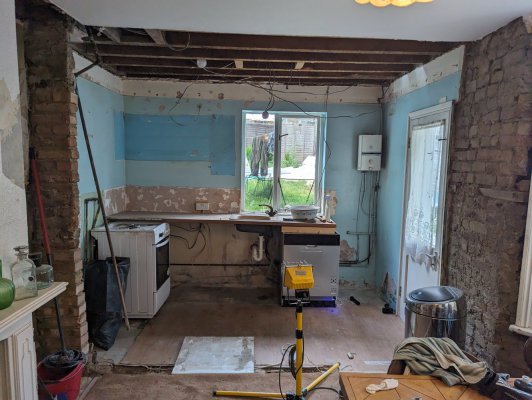I have a Victorian terrace in London. We are retrofitting the whole thing. I took down the partition wall between a reception room and the small back kitchen. The back kitchen was a solid concrete floor straight onto earth. It was wet and there was damp up the back wall. There is no DPM. The floor under the adjacent room (now the same room) is a suspended wooden floor.
I've dug out the whole floor to 30cm (brutal job). Now I want to put a new floor in. I am thinking a layer of gravel to level it off. Then 150mm of insulation and then 150mm of concrete to bring the whole the level with the joists of the other room.
Some questions:
1) Is this the right approach?
2) Do I need to think about ventilation under the adjacent floor?
3) any recommendations on the insulation?
Any help much appreciated!
Cheers
Tim


I've dug out the whole floor to 30cm (brutal job). Now I want to put a new floor in. I am thinking a layer of gravel to level it off. Then 150mm of insulation and then 150mm of concrete to bring the whole the level with the joists of the other room.
Some questions:
1) Is this the right approach?
2) Do I need to think about ventilation under the adjacent floor?
3) any recommendations on the insulation?
Any help much appreciated!
Cheers
Tim


