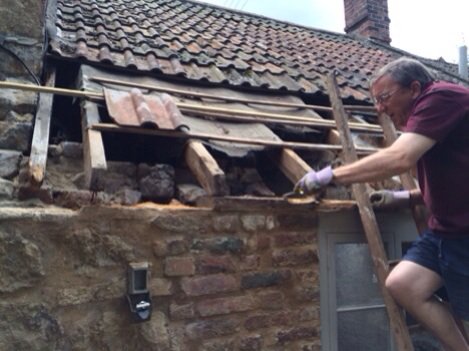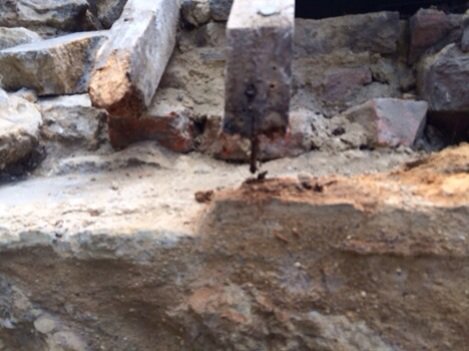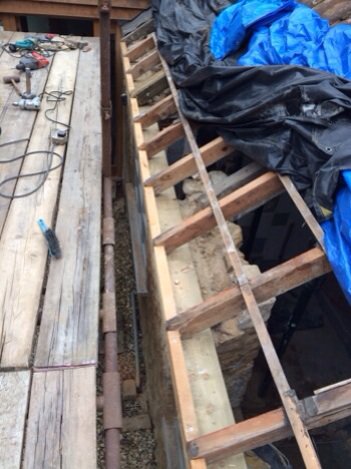At the rear of our house we have a tiled roof over what was a sheltered 'porch' for the shodding of horses. Unfortunately, due to insufficient overlap of poorly laid tiles on the back wall of this water had been penetrating at the eaves and had rotted out the wall plate (leaving about 2 feet intact along a 5.5m wall) and several of the rafter feet.


We've replaced the wall plate, made some scarf repairs and added some sister rafters to the worst effected timbers.

However we now have a problem over the fascia. The fascia we removed was 6mm thick asbestos board and, as is apparent in the photos, there is virtually no overhang at the eaves. I'm intending to move the bottom row of tiles a few centimetres down to create a small overhang into the gutter but this will necessitate a very thin fascia (ie 6mm).
The only option I can see being viable would be a plywood board of some kind, but it must be relatively water and warp resistant. I was intending to use marine ply but have seen exterior ply advertised (and is cheaper). Can anyone explain the difference and/or recommend what would be the best option and where I might source it from?


We've replaced the wall plate, made some scarf repairs and added some sister rafters to the worst effected timbers.

However we now have a problem over the fascia. The fascia we removed was 6mm thick asbestos board and, as is apparent in the photos, there is virtually no overhang at the eaves. I'm intending to move the bottom row of tiles a few centimetres down to create a small overhang into the gutter but this will necessitate a very thin fascia (ie 6mm).
The only option I can see being viable would be a plywood board of some kind, but it must be relatively water and warp resistant. I was intending to use marine ply but have seen exterior ply advertised (and is cheaper). Can anyone explain the difference and/or recommend what would be the best option and where I might source it from?
