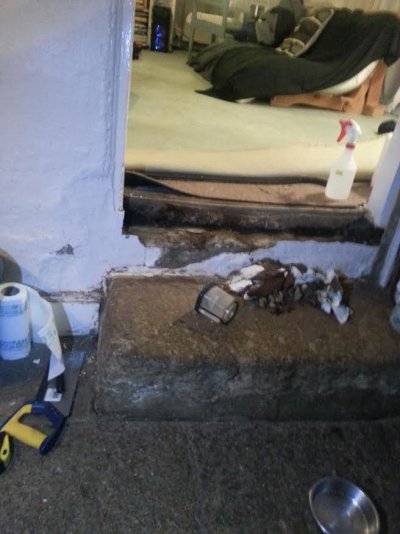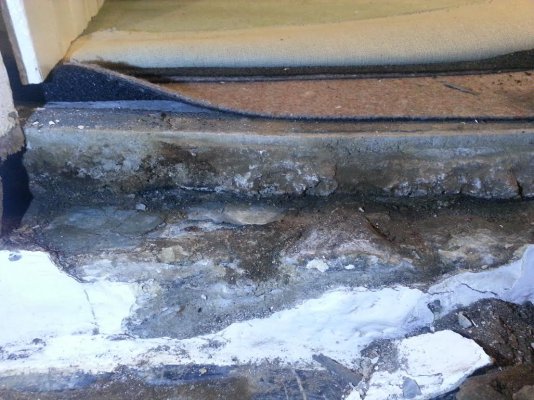fryups
Member
- Messages
- 9
- Location
- Dartmoor , Devon
So I've read a lot of the previous posts on this but our situation is a little different.
We have listed building consent to replace our solid concrete floor with limecrete/ glass foam/ ufh etc, albeit with a "watching brief". We have damp in the lower walls but this is likely high external ground levels and something we will also be addressing. We do however have rotten timber powdering apart (also woodworm! ) at door thresholds/skirting etc.
) at door thresholds/skirting etc.
However we have had our radon tests back that are right on the threshold for action and so obviously the original idea of breathable full limecrete floor goes out the window. We need to weigh up the options to see what's worthwhile and what's just a waste of time and money.
Existing concrete floor, no existing dpm visible although there is possibly a black bitumen layer under the concrete slab, seen on edge in photos below)), concrete looks to be about 100mm thick but I need to dig a trial hole in a corner some where!
Really due to the radon our options appear to be only:
1- Excavate existing concrete floor, - then 100-200mm leca/ glassfoam to act as a buffer, then dpm/radon barrier, new concrete slab, 20mm celotex isolation layer then ufh with screed and some form of stone tile finish(to separate ufh from slab mass to speed us response time)
or
2- Leave concrete slab as is, possible dpm to sit new timber work on, new screed and stone floor on top and have rads and hope the damp doesn't come through!
Also should mention our house is built into the hill and drops floor levels as shown in pictures:
Any thoughts/ previous experience would be appreciated.
Regards
Phil


We have listed building consent to replace our solid concrete floor with limecrete/ glass foam/ ufh etc, albeit with a "watching brief". We have damp in the lower walls but this is likely high external ground levels and something we will also be addressing. We do however have rotten timber powdering apart (also woodworm!
However we have had our radon tests back that are right on the threshold for action and so obviously the original idea of breathable full limecrete floor goes out the window. We need to weigh up the options to see what's worthwhile and what's just a waste of time and money.
Existing concrete floor, no existing dpm visible although there is possibly a black bitumen layer under the concrete slab, seen on edge in photos below)), concrete looks to be about 100mm thick but I need to dig a trial hole in a corner some where!
Really due to the radon our options appear to be only:
1- Excavate existing concrete floor, - then 100-200mm leca/ glassfoam to act as a buffer, then dpm/radon barrier, new concrete slab, 20mm celotex isolation layer then ufh with screed and some form of stone tile finish(to separate ufh from slab mass to speed us response time)
or
2- Leave concrete slab as is, possible dpm to sit new timber work on, new screed and stone floor on top and have rads and hope the damp doesn't come through!
Also should mention our house is built into the hill and drops floor levels as shown in pictures:
Any thoughts/ previous experience would be appreciated.
Regards
Phil


