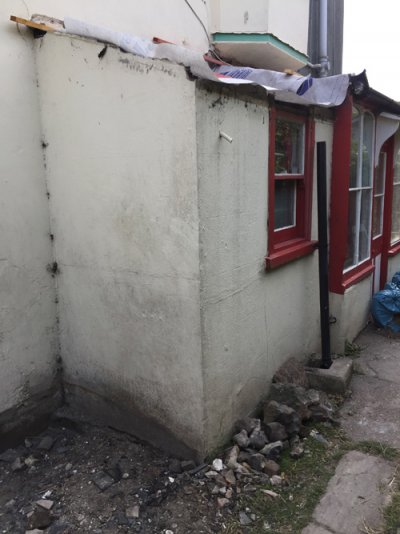Hello,
As mentioned in another thread we have to rebuild the original ground floor Victorian loo. We think that it was built at the same time as the rear of the house, which I've talked about in the same thread.
The room that we're planning using as a dining room was originally a breakfast room or tea room or similar. The house provided lodgings and it looks like the outside toilet was brought inside simply by dropping a couple of posts and building two walls by rendering over laths. It is a solid enough structure; so much so that our roofer was surprised at how thin the walls are. I still don't quite understand how it is holding up a sash window.
Our original plan was simply to replace the roof and do some redecorating but uncovering the lath walls, as well as a more modern repair that used a sheet of asbestos to repair an a section of the wall where presumably the laths had rotten, has made us pause and consider our options. At any rate, it has seen better days and since we need to drop the outside ground levels we thought that this would be a good opportunity to rebuild it. It has no footings so digging down is not possible.
The contractors we've had round to make recommendations have suggested putting footings in and building a timber structure that can then be cladded. In another thread Ivor helpfully suggested that it is not entirely necessary to build footings (after all, there hasn't been any for 140 or so years) so that has changed my thinking somewhat.
A couple of questions:
How would we go about rebuilding this room without putting down footings? It will only be 2 sqm but presumably the timber structure needs to be sitting on something solid? It is unclear what the floor of the WC is sitting on at the moment. The floor is linoleum on top of a piece of timber ply that we think they put in when the toilet was replaced in the last 10 years or so.
And is there a way of building a timber structure that can then be rendered? And would this normally be a more expensive option than timber cladding?
Working out what the best way to proceed is is proving difficult. Most of the contractors that we've had look at it haven't exactly been helpful and some of the quotes have been beyond ridiculous.
As always any thoughts would be most appreciated.
Thanks.
Scott
As mentioned in another thread we have to rebuild the original ground floor Victorian loo. We think that it was built at the same time as the rear of the house, which I've talked about in the same thread.
The room that we're planning using as a dining room was originally a breakfast room or tea room or similar. The house provided lodgings and it looks like the outside toilet was brought inside simply by dropping a couple of posts and building two walls by rendering over laths. It is a solid enough structure; so much so that our roofer was surprised at how thin the walls are. I still don't quite understand how it is holding up a sash window.
Our original plan was simply to replace the roof and do some redecorating but uncovering the lath walls, as well as a more modern repair that used a sheet of asbestos to repair an a section of the wall where presumably the laths had rotten, has made us pause and consider our options. At any rate, it has seen better days and since we need to drop the outside ground levels we thought that this would be a good opportunity to rebuild it. It has no footings so digging down is not possible.
The contractors we've had round to make recommendations have suggested putting footings in and building a timber structure that can then be cladded. In another thread Ivor helpfully suggested that it is not entirely necessary to build footings (after all, there hasn't been any for 140 or so years) so that has changed my thinking somewhat.
A couple of questions:
How would we go about rebuilding this room without putting down footings? It will only be 2 sqm but presumably the timber structure needs to be sitting on something solid? It is unclear what the floor of the WC is sitting on at the moment. The floor is linoleum on top of a piece of timber ply that we think they put in when the toilet was replaced in the last 10 years or so.
And is there a way of building a timber structure that can then be rendered? And would this normally be a more expensive option than timber cladding?
Working out what the best way to proceed is is proving difficult. Most of the contractors that we've had look at it haven't exactly been helpful and some of the quotes have been beyond ridiculous.
As always any thoughts would be most appreciated.
Thanks.
Scott

