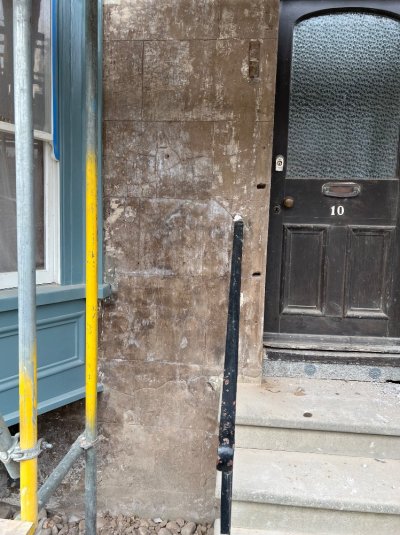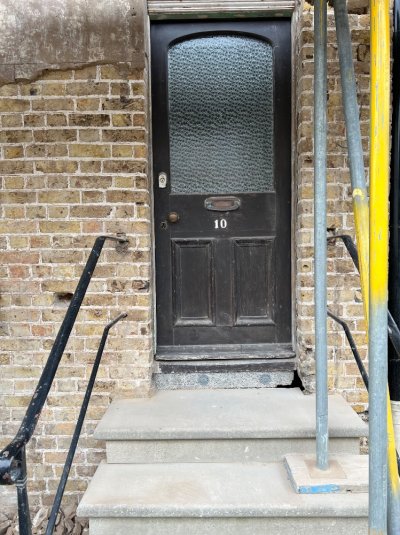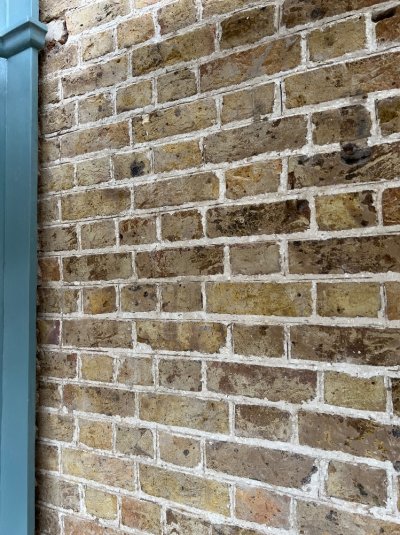Hello again,
Our house in its earliest incarnation was a small 1830s detached cottage on its own at the top of a hill in Cliftonville, Margate. It was later expanded by tacking a second timber framed house at the rear of the property. When the terraces next door were built they left a 20mm gap between the two brick walls. It sure would have been preferable if they hadn't butted the houses up so close to each other but this is what we're now dealing with.
As you can see from the first photo the houses were rendered and the builders of the day simply rendered over the gap. Unsurprisingly, over time a crack the full height of the house developed. The render was a form of Roman Cement Stucco which was manufactured locally back in the day. I've now taken the render off that strip from the roof to the ground and I'm planning on replacing the render with Lime Green's version of Roman Stucco render.
However, I am struggling to come up with a solution for how to deal with the 20mm gap between the two properties. It has been suggested that I could use a movement bead and hope that after decorating the flexible section between the two stop beads isn't too visible. Or I could use stop beads on either side and a flexible mastic of sorts to bridge the gap before decorating.
Thoughts and advice of how I could proceed would be greatly appreciated.
Many thanks,
Scott
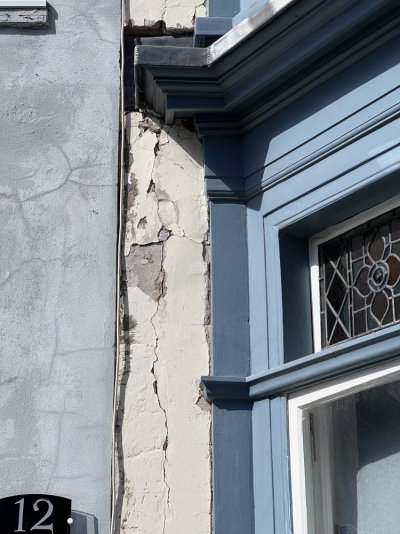
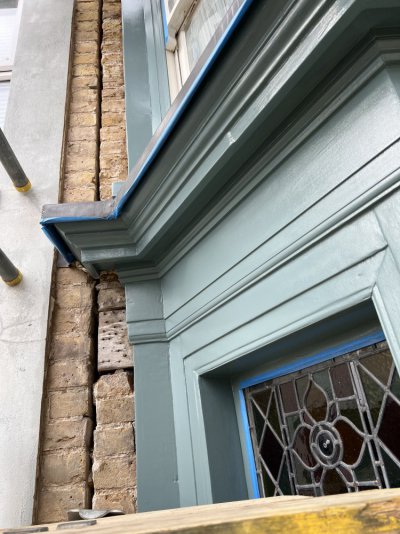
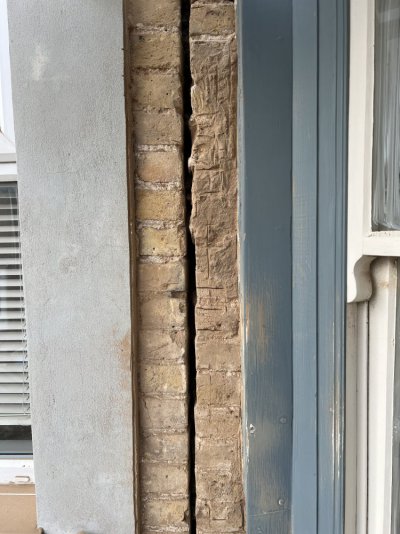
Our house in its earliest incarnation was a small 1830s detached cottage on its own at the top of a hill in Cliftonville, Margate. It was later expanded by tacking a second timber framed house at the rear of the property. When the terraces next door were built they left a 20mm gap between the two brick walls. It sure would have been preferable if they hadn't butted the houses up so close to each other but this is what we're now dealing with.
As you can see from the first photo the houses were rendered and the builders of the day simply rendered over the gap. Unsurprisingly, over time a crack the full height of the house developed. The render was a form of Roman Cement Stucco which was manufactured locally back in the day. I've now taken the render off that strip from the roof to the ground and I'm planning on replacing the render with Lime Green's version of Roman Stucco render.
However, I am struggling to come up with a solution for how to deal with the 20mm gap between the two properties. It has been suggested that I could use a movement bead and hope that after decorating the flexible section between the two stop beads isn't too visible. Or I could use stop beads on either side and a flexible mastic of sorts to bridge the gap before decorating.
Thoughts and advice of how I could proceed would be greatly appreciated.
Many thanks,
Scott




