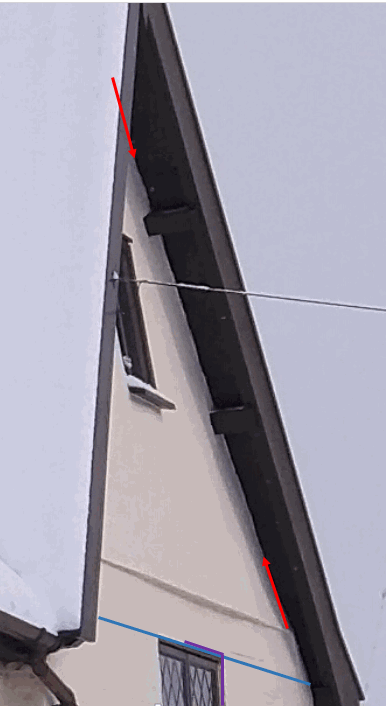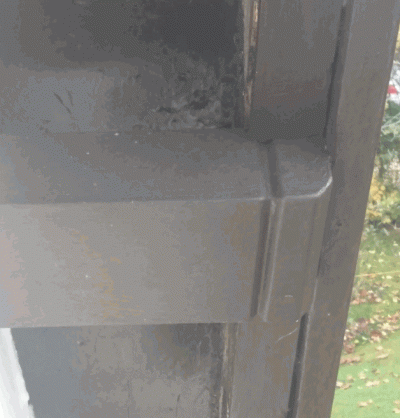For all the years we’ve lived in this house we have had a problem with rain leaking in at one gable end of the roof. I have fixed various problems with it, and reduced the leakage a lot, but there is one problem that I don’t know how to fix.
When wind driven rain hits the gable from the angle of this photo, it seems to get pushed through the join between the red arrows and into the hollow timber framed wall. Then, particularly at the purlins it drips and runs down inside the hollow wall until it gets to the blue line. At the blue line, below this point the wall has been rebuilt (in Victorian times I would guess) with solid 9” brickwork and so it can’t drip any further and runs out into the bedroom around the window by the purple line. To be clear, this only happens perhaps once or twice a year, but when it does it is not just a few drips, and we can get a pint or so collected on the bedroom window board.
The soffit boards, are in good condition and last summer I repaired the edge of the render that adjoins them to make the joint a good fit, and repainted the gable wall and soffits, bargeboards purlin ends, caps etc. What I have not done is resorted to squirting any kind of mastic, silicon or expanding foam in there as I don’t believe they would stay stuck for long when exposed to the natural movement of the join. But maybe I'm wrong and that is what I should be doing.
To add to this, my neighbour has a new-build (1990’s) oak framed house, with a gable end facing the same direction, and his also leaks!
So, my question is please, how is this joint supposed to be made to repel driving rain?
Many thanks.

PS. The roof is pantiles, sorry about the snow covering them in the only photo I have handy.
When wind driven rain hits the gable from the angle of this photo, it seems to get pushed through the join between the red arrows and into the hollow timber framed wall. Then, particularly at the purlins it drips and runs down inside the hollow wall until it gets to the blue line. At the blue line, below this point the wall has been rebuilt (in Victorian times I would guess) with solid 9” brickwork and so it can’t drip any further and runs out into the bedroom around the window by the purple line. To be clear, this only happens perhaps once or twice a year, but when it does it is not just a few drips, and we can get a pint or so collected on the bedroom window board.
The soffit boards, are in good condition and last summer I repaired the edge of the render that adjoins them to make the joint a good fit, and repainted the gable wall and soffits, bargeboards purlin ends, caps etc. What I have not done is resorted to squirting any kind of mastic, silicon or expanding foam in there as I don’t believe they would stay stuck for long when exposed to the natural movement of the join. But maybe I'm wrong and that is what I should be doing.
To add to this, my neighbour has a new-build (1990’s) oak framed house, with a gable end facing the same direction, and his also leaks!
So, my question is please, how is this joint supposed to be made to repel driving rain?
Many thanks.

PS. The roof is pantiles, sorry about the snow covering them in the only photo I have handy.

