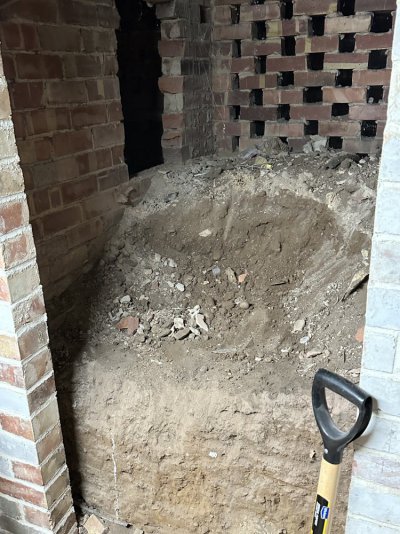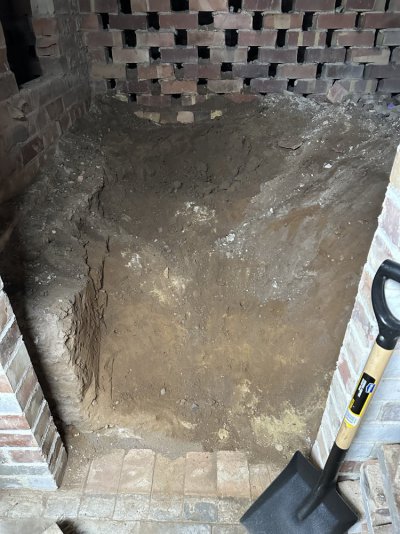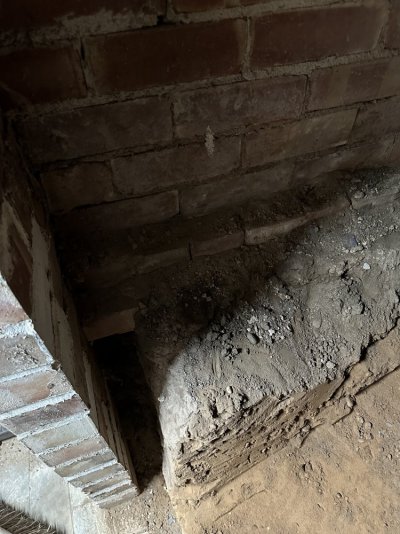Ieustace
Member
- Messages
- 1
- Location
- Nottingham
Hello everyone,
I am new to this forum so any advice or shared experience is welcome. I own a post-Edwardian house that was built in 1919 at the top of a hill on sandy and free draining soil. It has a 30 foot lounge diner that was originally 2 separate rooms. Below the floor is a huge space that was filled with builders rubble from a previous extension. Until recently there was no access into this space from the main cellar in the house until I had a doorway put in by a builder with a concrete lintel above to support the joists above it.

Just inside the opening is a layer of compacted soil up to 3 feet thick as shown in the photo. The wall on the left has a much higher foundation than the wall with the opening (which sits on a layer of bricks at the same level as the floor in this part of the cellar, which is also brick) and it flares out 4 courses of bricks below the hole. I can see some concrete below the flaring part-way along however the majority of the side wall is no longer load bearing as the dividing wall above it was removed to make the through lounge. The honeycomb wall at the back of the photo has a layer of slate at the top and it supports the joists to stop the floor bouncing. This wall also appears to have the same height of foundations and flared brickwork as the side wall but appears to be laid on soil as I have not found any evidence of concrete below the bricks. My builder told me that the main walls of the house were probably built on brick footings in trenches and that this part of the cellar was never meant to be used as it was never dug out. I am currently digging out the soil and removing the rubble that was thrown into the space through a makeshift trapdoor in the floor above as I want to use the space and also remove some debris that is butting up against the walls and allowing damp into the cellar. I am staying clear of the foundations for obvious reasons but I wanted to know if anyone else has encountered a similar below floor layout with walls that have different foundation heights. The current cellar height is about 7' 6" and ideally I would like to be able to dig out the space to the same height, which would be level with the brick footings and the brick floor in the main cellar.

In the second photo you can see the brick footings that the main cellar wall is built on and also the flaring of the bricks in the side wall and honeycomb wall.

In the third photo you can see where the builder has dug out a small channel to allow him to square off the brickwork after making the opening using lime-based mortar to allow the wall to breathe but there is nothing beneath the flared bricks in the side wall where they meet the main wall and the first 18 inches or so of the side wall is load bearing so I am planning to get this underpinned to fill the space below the bricks.
I am new to this forum so any advice or shared experience is welcome. I own a post-Edwardian house that was built in 1919 at the top of a hill on sandy and free draining soil. It has a 30 foot lounge diner that was originally 2 separate rooms. Below the floor is a huge space that was filled with builders rubble from a previous extension. Until recently there was no access into this space from the main cellar in the house until I had a doorway put in by a builder with a concrete lintel above to support the joists above it.

Just inside the opening is a layer of compacted soil up to 3 feet thick as shown in the photo. The wall on the left has a much higher foundation than the wall with the opening (which sits on a layer of bricks at the same level as the floor in this part of the cellar, which is also brick) and it flares out 4 courses of bricks below the hole. I can see some concrete below the flaring part-way along however the majority of the side wall is no longer load bearing as the dividing wall above it was removed to make the through lounge. The honeycomb wall at the back of the photo has a layer of slate at the top and it supports the joists to stop the floor bouncing. This wall also appears to have the same height of foundations and flared brickwork as the side wall but appears to be laid on soil as I have not found any evidence of concrete below the bricks. My builder told me that the main walls of the house were probably built on brick footings in trenches and that this part of the cellar was never meant to be used as it was never dug out. I am currently digging out the soil and removing the rubble that was thrown into the space through a makeshift trapdoor in the floor above as I want to use the space and also remove some debris that is butting up against the walls and allowing damp into the cellar. I am staying clear of the foundations for obvious reasons but I wanted to know if anyone else has encountered a similar below floor layout with walls that have different foundation heights. The current cellar height is about 7' 6" and ideally I would like to be able to dig out the space to the same height, which would be level with the brick footings and the brick floor in the main cellar.

In the second photo you can see the brick footings that the main cellar wall is built on and also the flaring of the bricks in the side wall and honeycomb wall.

In the third photo you can see where the builder has dug out a small channel to allow him to square off the brickwork after making the opening using lime-based mortar to allow the wall to breathe but there is nothing beneath the flared bricks in the side wall where they meet the main wall and the first 18 inches or so of the side wall is load bearing so I am planning to get this underpinned to fill the space below the bricks.
