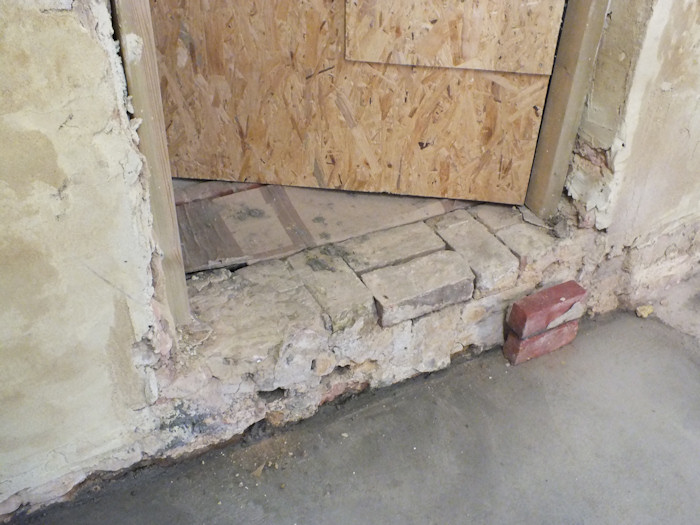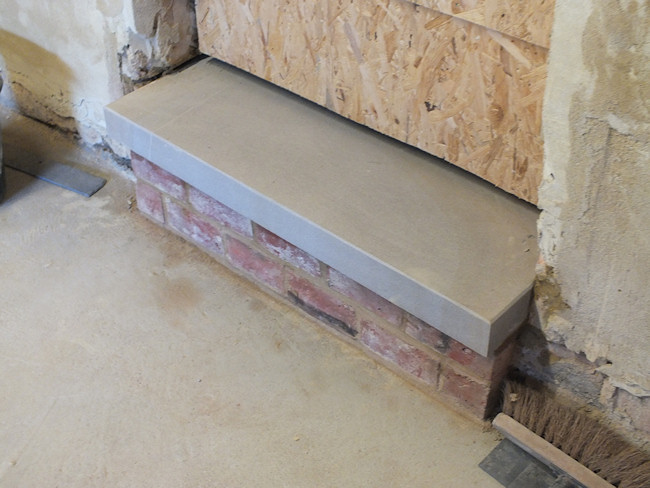malcolm
& Clementine the cat
- Messages
- 1,887
- Location
- Bedfordshire
The kitchen is coming along slowly and I want to figure out how to finish the step into the utility room. The walls currently have a levelling coat of plaster and insulation will add a further 75mm thickness (15mm further than the red bricks in the photo).
I'm considering removing the top course of brick and replacing it with a York stone slap, perhaps overhanging the slab into the room by a further 25mm. The door frame above will be an internal frame so the bottom of the door will sit directly above the stone.
Does that sound sensible - and how were steps like this finished in the past?

I'm considering removing the top course of brick and replacing it with a York stone slap, perhaps overhanging the slab into the room by a further 25mm. The door frame above will be an internal frame so the bottom of the door will sit directly above the stone.
Does that sound sensible - and how were steps like this finished in the past?


