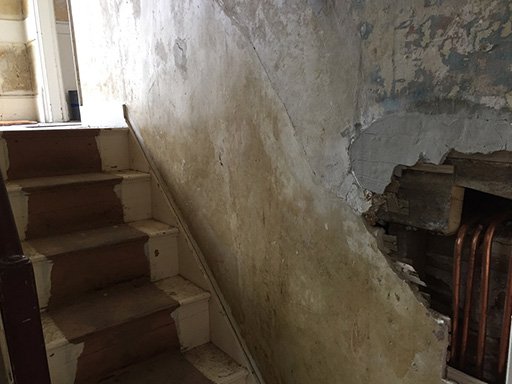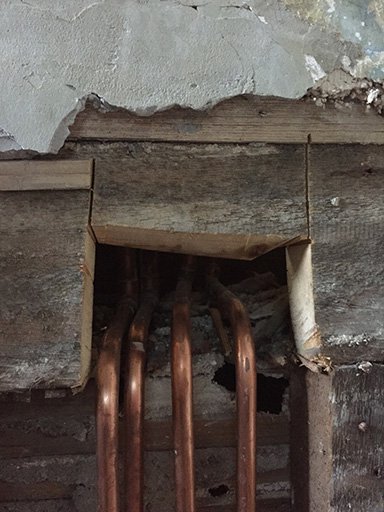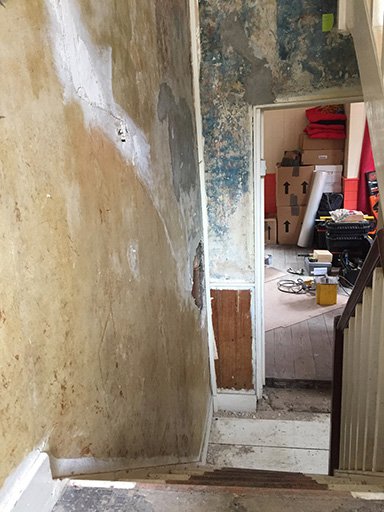Hello again,
The renovation of our house in Margate continues apace. In the process of having central heating installed (it never had any up until now) the plumber has rather unsympathetically cut through about 80% of a joist. The joist sits on the top of the cellar walls and runs from the front of the house to the rear. The cut closest to the rear wall is about 20cm from the wall. The lath and plaster walls for the first and ground floors are directly above this joist. To say that we are not best pleased about this development would be an understatement.
There are several other joists that have been notched quite aggressively (and unnecessarily) to accommodate pipes and we feel like it would be prudent to strengthen these.
What solutions have the PPUKers found for this type of problem? The notched pipes I presume could be braced with steel strips but the joist shown in the photos below is our biggest concern at the moment. Would any steel brace need to be cut into the rear wall with the joist?
I have contacted a couple of structural engineers but am waiting to hear back from them. Is it necessary to contact Building Control for this work?
As alway any thoughts on this would be most welcome.
Many thanks.
Scott
The renovation of our house in Margate continues apace. In the process of having central heating installed (it never had any up until now) the plumber has rather unsympathetically cut through about 80% of a joist. The joist sits on the top of the cellar walls and runs from the front of the house to the rear. The cut closest to the rear wall is about 20cm from the wall. The lath and plaster walls for the first and ground floors are directly above this joist. To say that we are not best pleased about this development would be an understatement.
There are several other joists that have been notched quite aggressively (and unnecessarily) to accommodate pipes and we feel like it would be prudent to strengthen these.
What solutions have the PPUKers found for this type of problem? The notched pipes I presume could be braced with steel strips but the joist shown in the photos below is our biggest concern at the moment. Would any steel brace need to be cut into the rear wall with the joist?
I have contacted a couple of structural engineers but am waiting to hear back from them. Is it necessary to contact Building Control for this work?
As alway any thoughts on this would be most welcome.
Many thanks.
Scott




