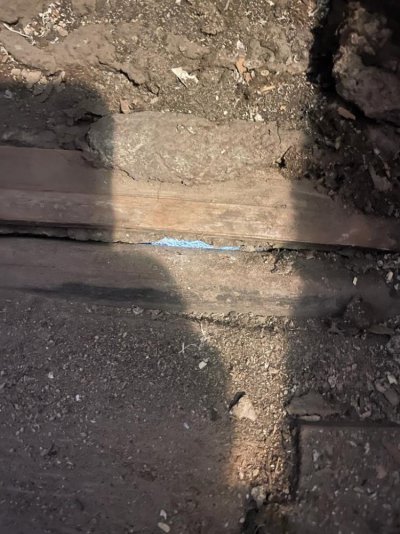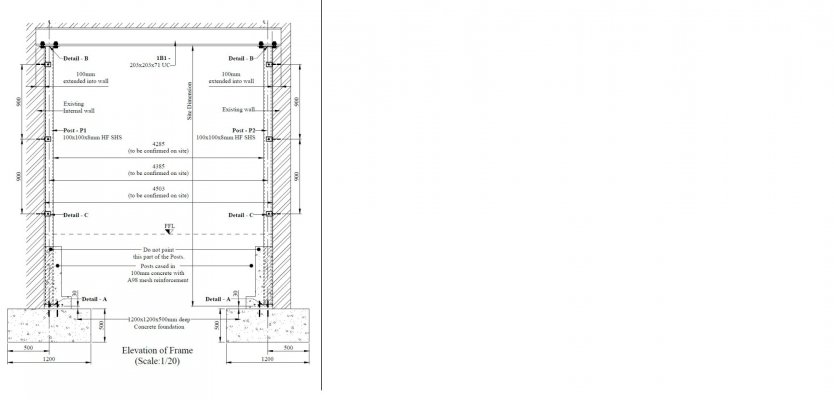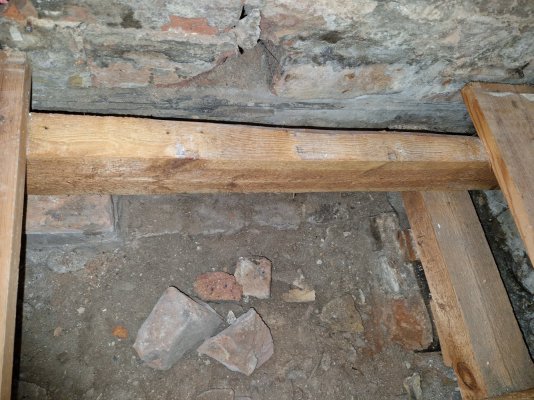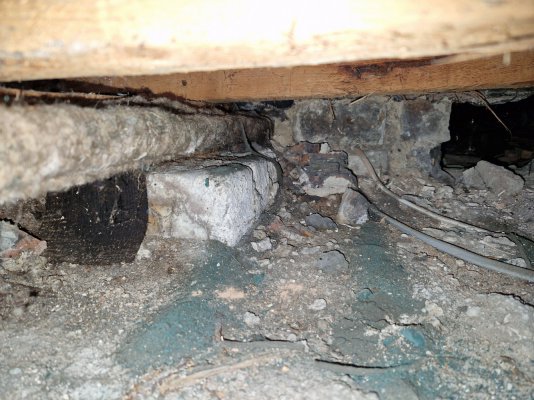Hi everyone although I am planning to get a second opinion from a structural engineer it will be good to know if I am completely unreasonable in my thinking. As a bit of background we want to join 2 relatively small rooms on the ground floor by opening up one of the walls. Overall the building is 4 storeys split into 2 different properties (build around 1875 on clay soil). Had the structural engineer coming in a few weeks ago and he suggested to replace the existing wall with a steel goal post on top of new concrete pads. After he send the calculations through we discovered that the wall that we want to open is actually not aligned to the rest of the walls on the next 3 stories above (it has a 30cm or so offset). We asked him to come back for a second opinion and also asked him to run calculations that will allow us to keep the existing wall (maybe if we keep 50cm or so on each side of the existing wall and we just make the opening smaller). We were hoping that in this case we wouldn't need a goalpost and the concrete pads and just a lintel will suffice. SE cam back to say that this is not possible now because of the off set and the new support needs to be aligned with the rest of the walls and eliminate the offset that exists for the last 150 years or so...I dont want to go against the science here but what am I missing? Does it make sense to 'correct' in retrospect the original plan of the house?
This kind of secondary consideration but the house is build on clay soil and high risk for subsidence but not entirely sure that adding a steel goalpost and concrete pads will actually make the risk less given that the rest of the foundations will still be on the soil.
The wall we want to open is between the bathroom and the dining room in the image below.
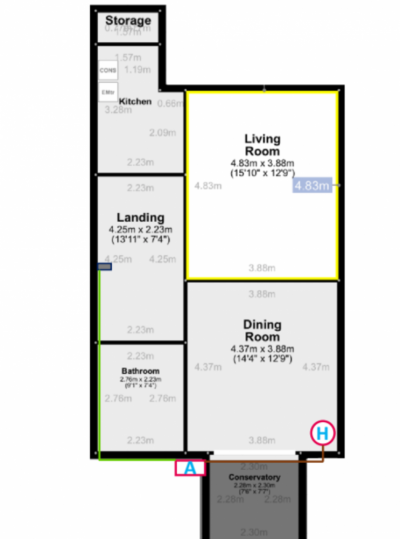
This kind of secondary consideration but the house is build on clay soil and high risk for subsidence but not entirely sure that adding a steel goalpost and concrete pads will actually make the risk less given that the rest of the foundations will still be on the soil.
The wall we want to open is between the bathroom and the dining room in the image below.


