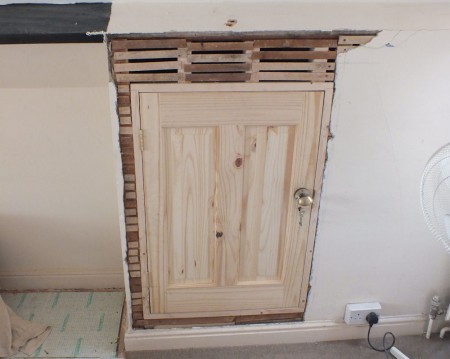Hi everyone,
We've just embarked on the renovation of a very early Victorian (late Regency) terraced house and, as it's our first project and we're relative novices I'd really appreciate some advice on several things but in the first instance on the repair/replacement of our ceiling in what will be our kitchen.
The entire house was originally lathe and plaster which has in various placed been repaired using a variety of building methods. In the kitchen it looks as though the lathes have been kept but insulated behind and plaster-boarded over, possibly at the same time that the roof tiles (slate) were replaced by concrete tiles). I'm in slight disagreement with our builders on this issue as I'd like to keep the lathes where possible, renew the insulation underneath and then put new boards over. However, they are saying that this would be expensive, unnecessary and that we could risk the ceiling falling in at a later date. Their solution is to take all of the lathes down, board between the joists using an insulated board and then plasterboard over. I'm concerned that they are only saying this because it's the easy way out... Am I being too stubborn about keeping the historical fabric of the building or should I stand my ground?
We also have a similar issue with the plaster on the walls throughout the house which has come away in patches as we have removed the wall paper... at the moment we need to decide whether to replaster using lime plaster or take their advice and use contemporary building methods...
HELP!
Thanks in advance
We've just embarked on the renovation of a very early Victorian (late Regency) terraced house and, as it's our first project and we're relative novices I'd really appreciate some advice on several things but in the first instance on the repair/replacement of our ceiling in what will be our kitchen.
The entire house was originally lathe and plaster which has in various placed been repaired using a variety of building methods. In the kitchen it looks as though the lathes have been kept but insulated behind and plaster-boarded over, possibly at the same time that the roof tiles (slate) were replaced by concrete tiles). I'm in slight disagreement with our builders on this issue as I'd like to keep the lathes where possible, renew the insulation underneath and then put new boards over. However, they are saying that this would be expensive, unnecessary and that we could risk the ceiling falling in at a later date. Their solution is to take all of the lathes down, board between the joists using an insulated board and then plasterboard over. I'm concerned that they are only saying this because it's the easy way out... Am I being too stubborn about keeping the historical fabric of the building or should I stand my ground?
We also have a similar issue with the plaster on the walls throughout the house which has come away in patches as we have removed the wall paper... at the moment we need to decide whether to replaster using lime plaster or take their advice and use contemporary building methods...
HELP!
Thanks in advance


